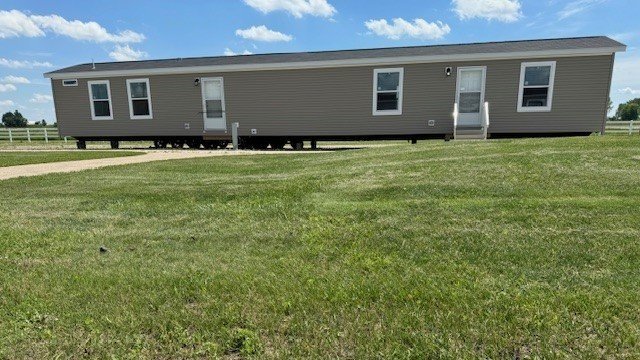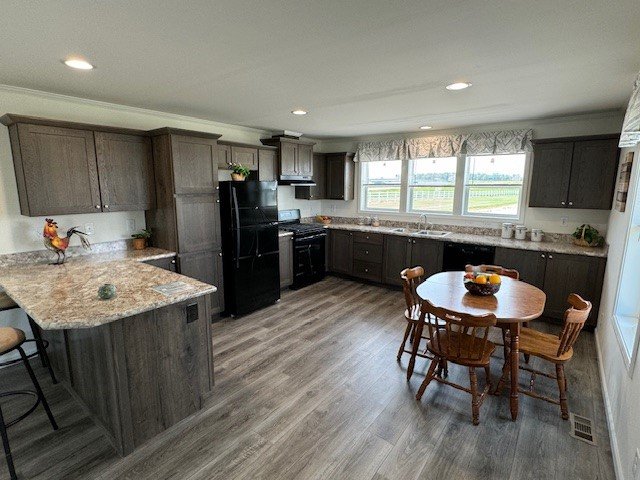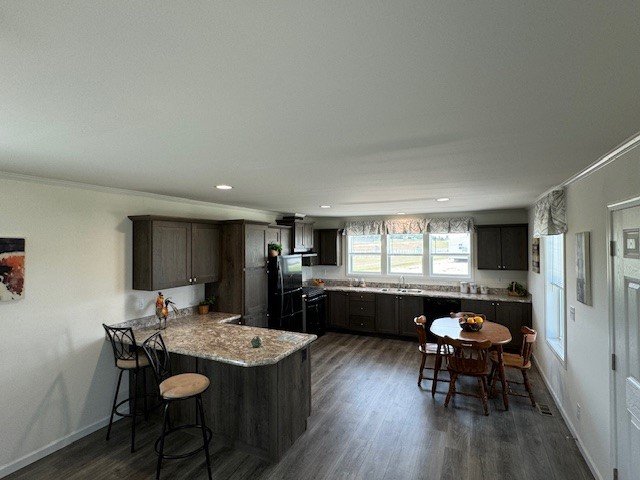
The ashland



The Ashland
Dimensions: 16' x 80'
Square Feet: 1140
Bedrooms: 3
Bathrooms: 2
-
2 Storm Doors
Wind Wrap
-
Perimeter Heat
50 Gallon Electric Water Heater
R-22 Floor Insulation
200 AMP Service
2nd Conduit to Electrical Panel
Deluxe White Paddle Fan in Living Room
Smoke Detector W/Carbon Monoxide Detector
Cabinet Door over Electrical Panel
-
Gooseneck Pull Down Kitchen Faucet
Dishwasher
-
30” Cabinet and Wire Shelf over Washer/Dryer
-
Structured Flow Faucets-Both Bathrooms
30” X 9” Window Transom – Both Bathrooms
36″ x 48” Fiberglass Shower W/Shower Doors-Bathroom 1

