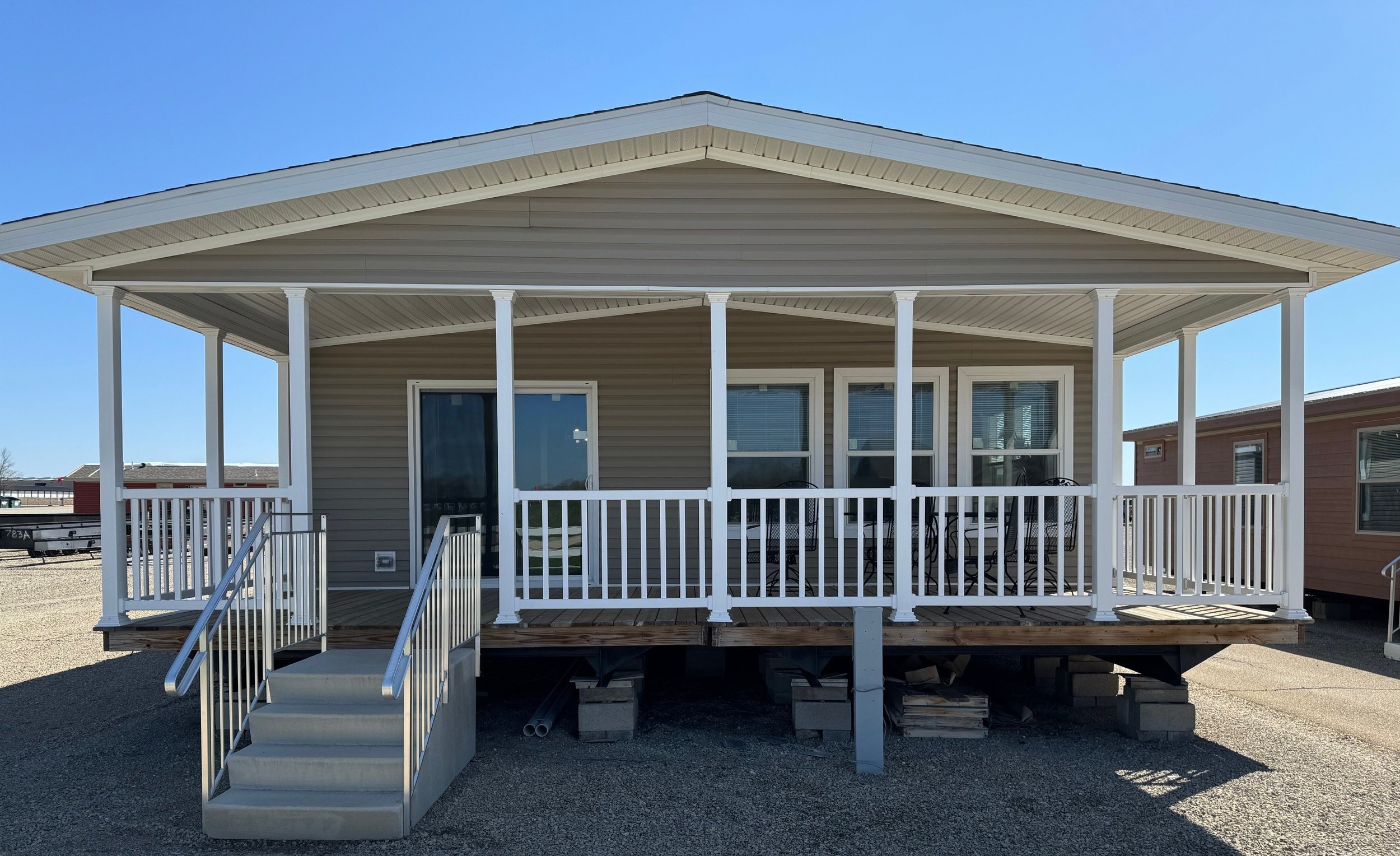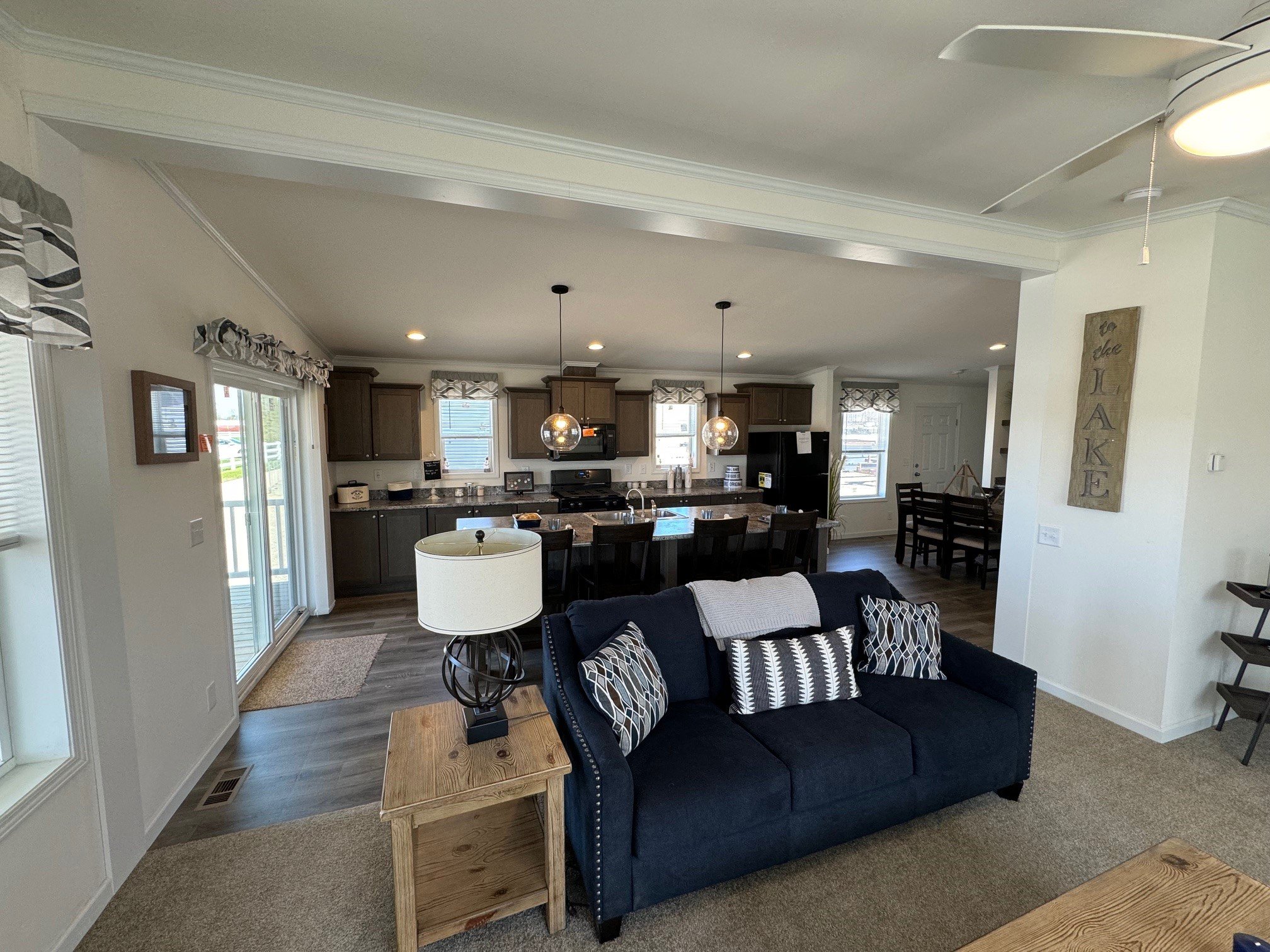
The austin




The Austin
Dimensions: 26' x 48' Plus 10' Porch
Square Feet: 1280
Bedrooms: 2
Bathrooms: 2
-
10’ Covered Porch
Omit Exterior Door & Light
Storm Door
Sliding Glass Door
Relocate ODS Exterior Door Closer to Nook
R-38 Ceiling Insulations
R-22 Floor Insulation
Lineals on All Windows
16” Eaves & Gable Ends
Wind Wrap
-
50 Gallon Electric Water Heater
2 Additional Windows Centered on Living Wall
Marriage Wall Underlayment
Cathedral Ceilings
200 AMP Service
2nd Conduit from Panel Box
White Paddle Fan – Living Room
Combination Smoke and CO Detector
Water Heater Door
-
Gooseneck Pull Down Kitchen Faucet
2 - 24X36 Transom Kitchen Windows
2 Stem Lights Over Island
Dishwasher
Over the Range Microwave
Island XIB378
-
-
36” x 48″ Fiberglass Shower W/Shower Doors – Master Bathroom
Structured Flow Bath Faucets

