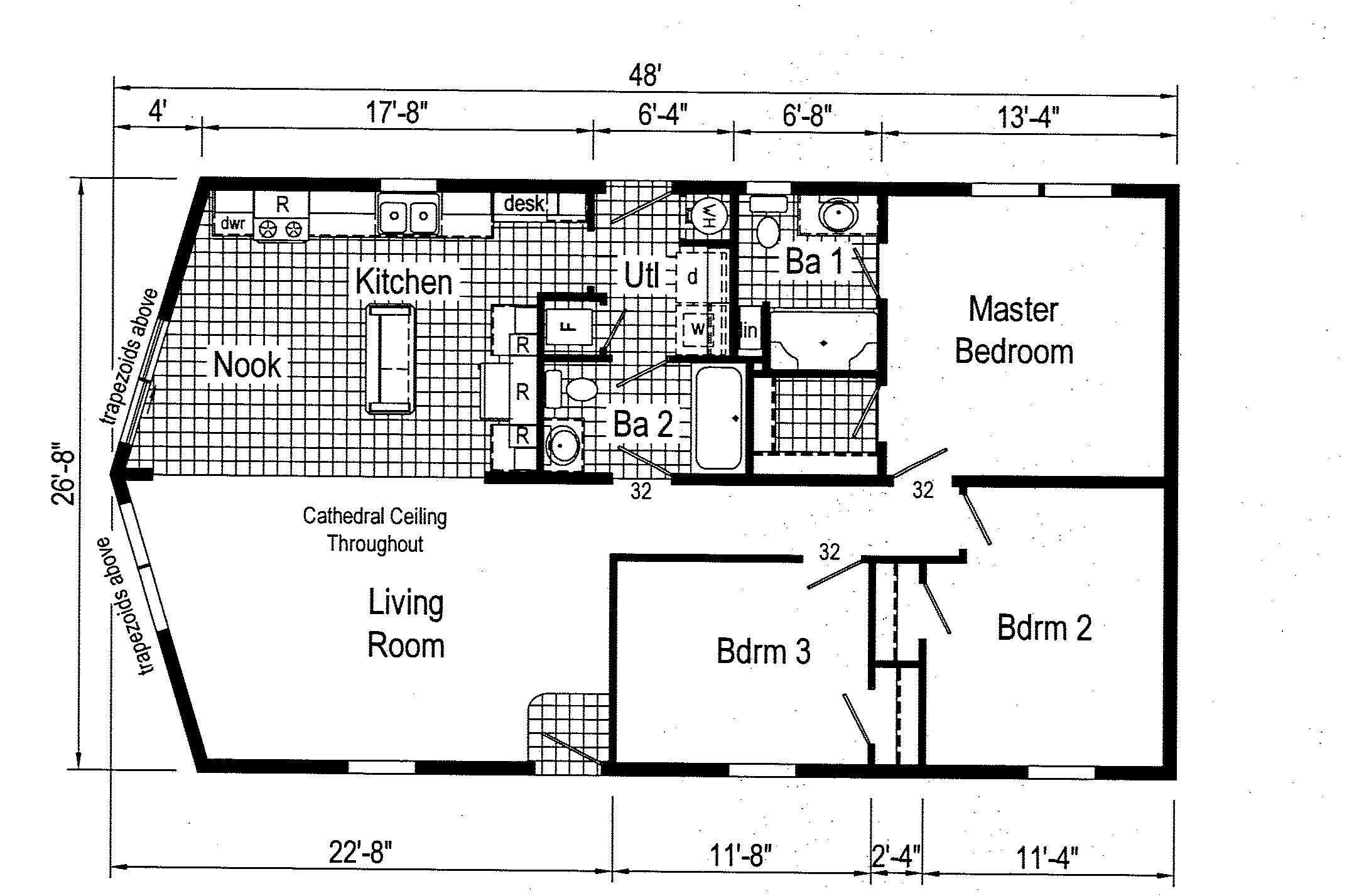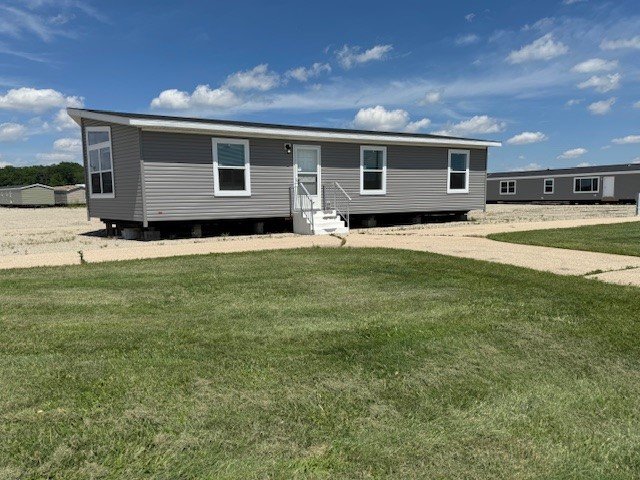
The boise
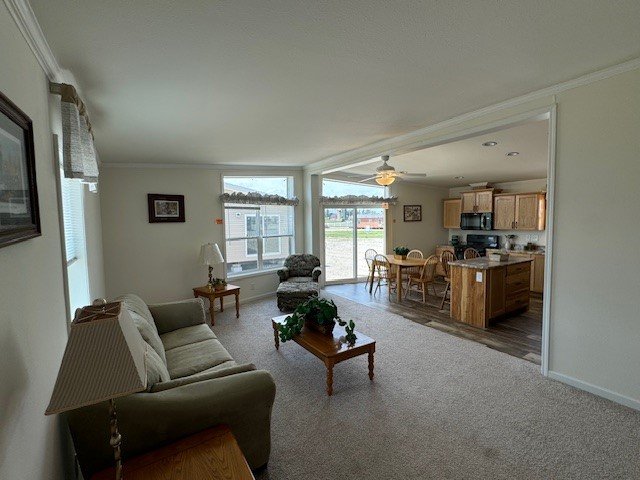
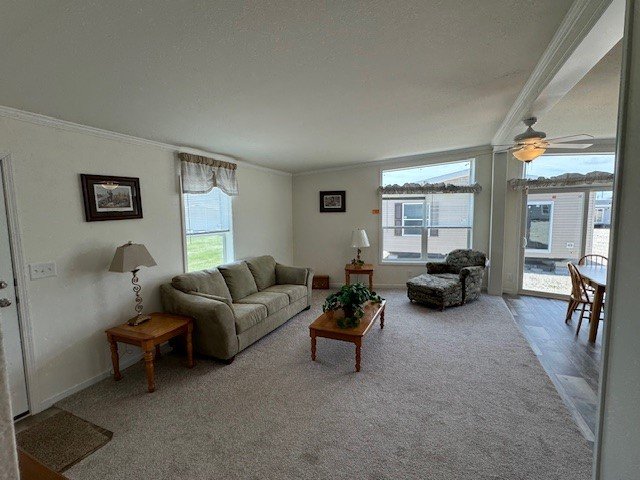
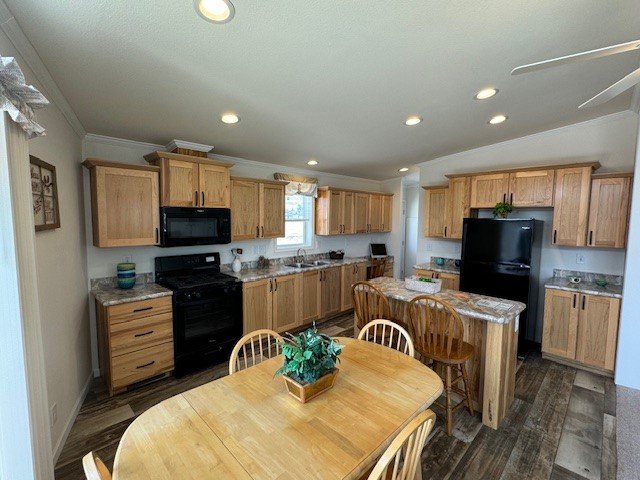
The boise
Dimensions: 26' x 48'
Square Feet: 1227
Bedrooms: 3
Bathrooms: 2
-
2 Storm Doors
Half Light Rear Door
Patio Door with Trapezoids Above
R-38 Ceiling Insulation
R-22 Floor Insulation
Lineals on Prow End of Home
16” Eaves and Gable Ends
Wind Wrap
Prow Front
-
50 Gallon Electric Water Heater
Cathedral Ceilings
200 AMP Service
2nd Conduit from Electrical Panel
White Paddle Fan – Livingroom
Combination Smoke/Carbon Monoxide Detector
Programmable Thermostat
-
Gooseneck Pull Down Kitchen Faucet
6 LED Flush Mount Lights
Microwave over Range
Hickory Cabinets
Black Cabinet Pulls
Kitchen Island XIB92
-
Main Water Shut Off
30” Cabinet and Wire Shelf over Laundry
Extra Interior Door from Bathroom
Cabinet Door over Electrical Panel
-
24” X 36” Master Bathroom Window
Structured Flow Bath Faucets
60” Fiberglass Shower W/Shower Doors – Master Bathroom
21” X3 4” Medicine Cabinet -Both Baths

