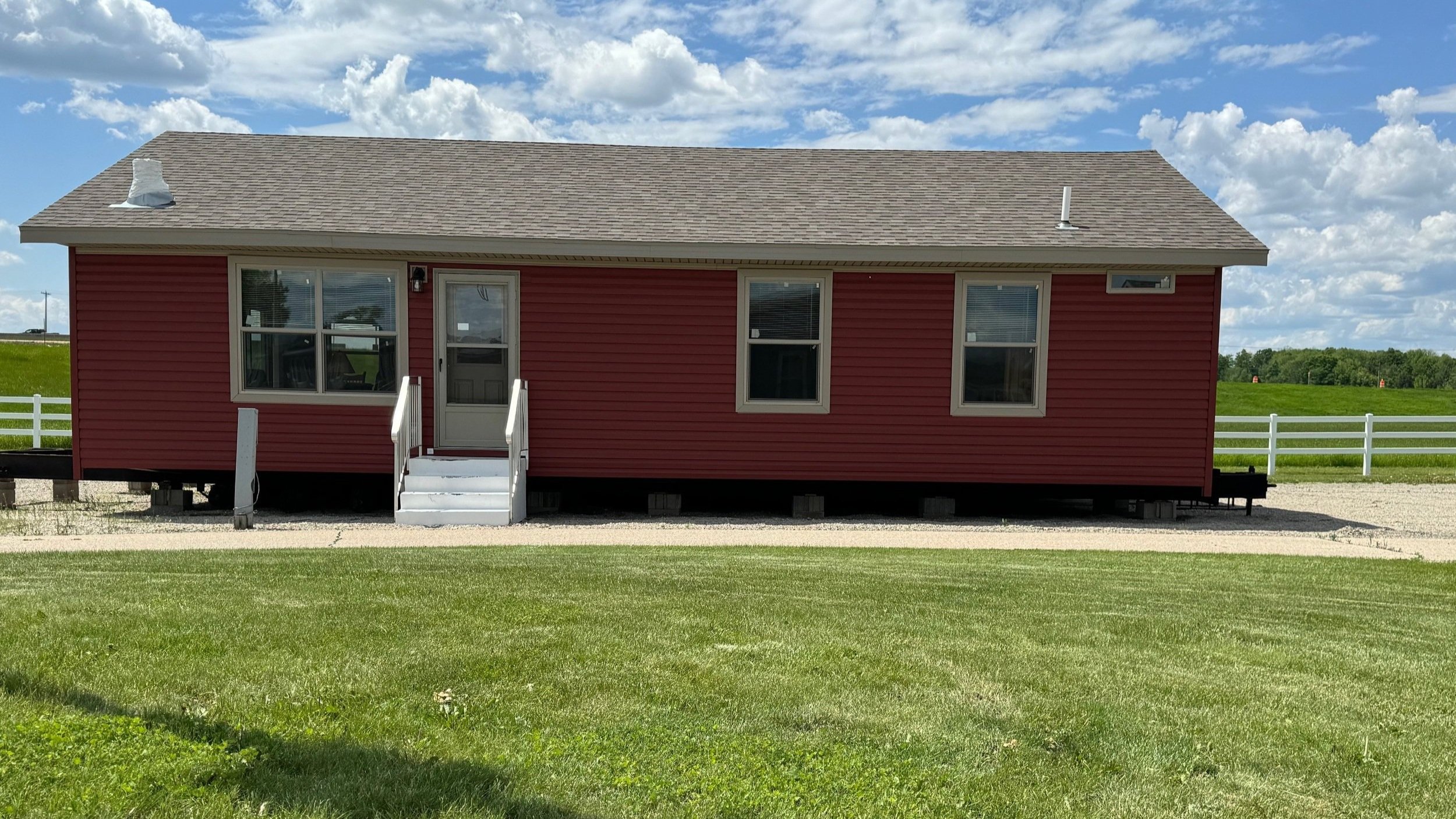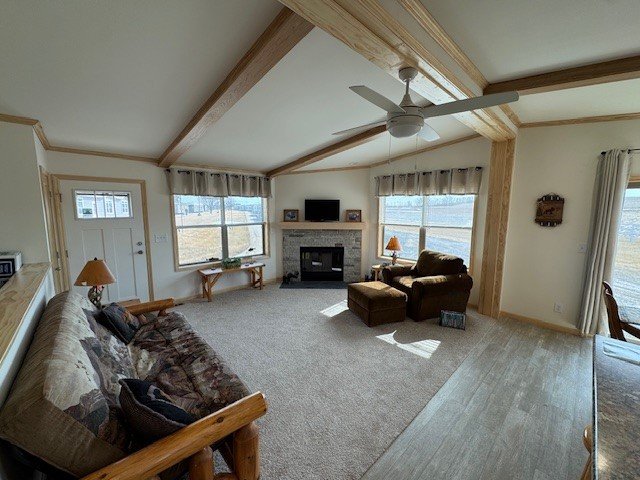
The denver




The denver
Dimensions: 26’ x 44’
Square Feet: 1173
Bedrooms 2
Bathrooms: 2
-
Half Lite Fiberglass Rear Door with Storm Door
6’ Sliding Glass Door – Nook
R-21 Wall Insulation
Window Lineals all around Home
5/12 Roof with 40# Roof Load & Cathedral Ceilings
16” Eaves and Gable Ends
Upgraded Siding
Clay Exterior Package
-
Open Stairwell with Half Wall
Boots & Registers Installed
Cold Air Returns - Low on Wall
Marriage Wall Underlayment
Ceiling Fan – Living Room
7 Total LED Can Lights
TV/Combo Jack over Fireplace
Drop Electrical Panel Box to Basement
2 Panel Natural Stained Solid Core Interior Doors
Natural Stained Molding Package
Ceiling Beams – Kitchen and Living Room
Wood Burning Living Room Corner Fireplace with Hickory Mantel
3 Light Front Door with Storm Door
-
Black Structured Flow Pull Down Gooseneck Kitchen Faucet
24 Cubic Foot Black Side by Side Refrigerator
Over the Range Black Microwave
Kitchen Island XIB-336
Pantry next to Refrigerator
Hickory Cabinets
-
30” Cabinet and Wire Shelf over Laundry
Combination Smoke/CO Detector
-
24” x 36” Window in Master Bathroom
30” x 9” Transom Window Both Baths
48” x 36” Fiberglass Shower W/Shower Doors in Master Bath
Black Structured Flow Bath Faucets
Sliding Door– Master Bath
Hickory Cabinets

