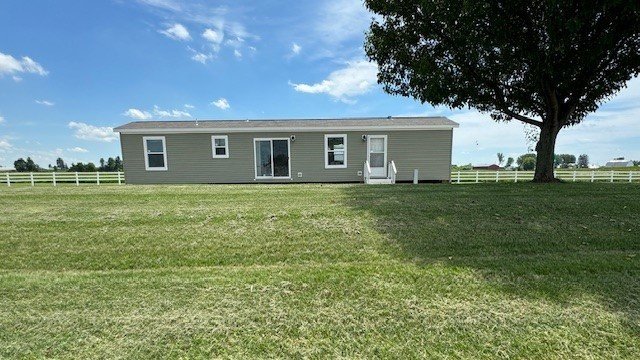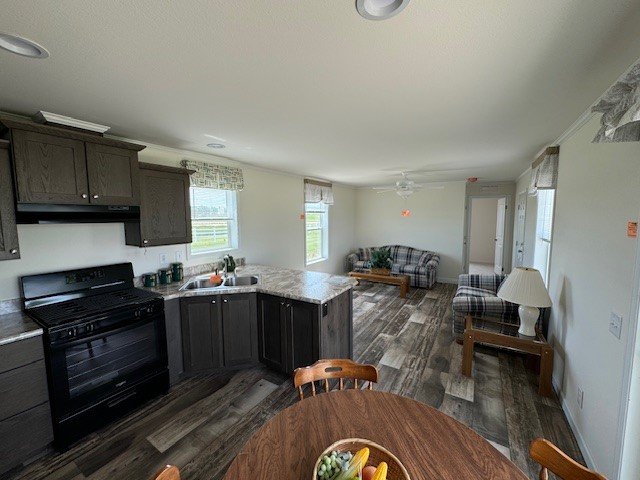
the hayward


the hayward
Dimensions: 14' x 60'
Square Feet: 747
Bedrooms: 2
Bathrooms: 1
-
2 Storm Doors
Patio Door in Breakfast Nook
R-22 Floor Insulation
Wind Wrap
-
36″ x 58″ Window in Living Room
White Paddle Fan – Living Room
Combination Smoke/CO Detector
-
Gooseneck Pull Down Kitchen Faucet
-
Wire shelf – Utility
-
24” X 36” Bathroom Window
Structured Flow Bath Faucet

