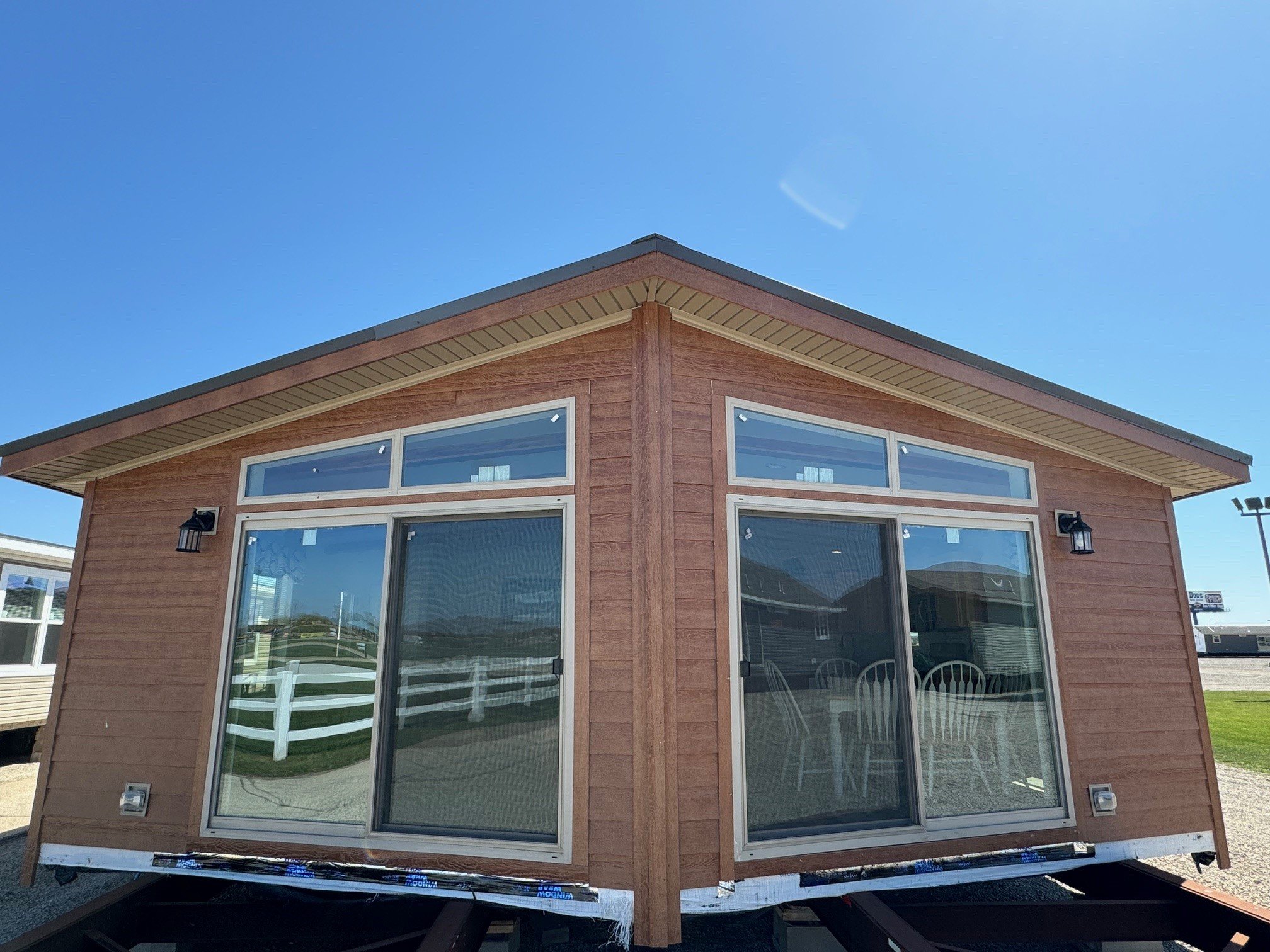
the helena
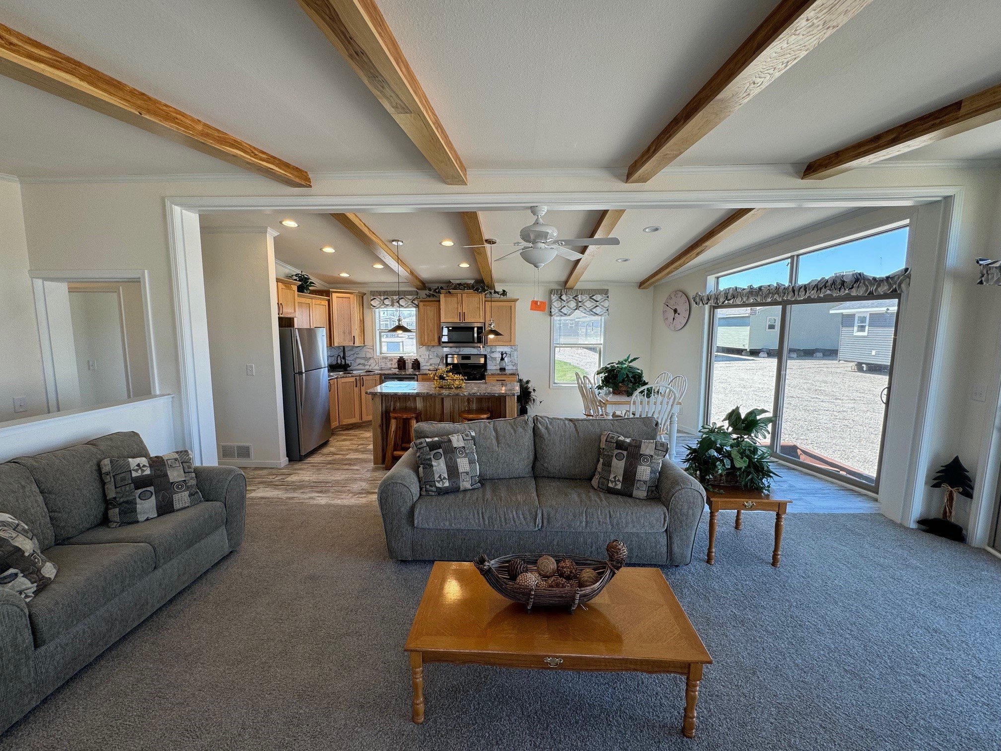
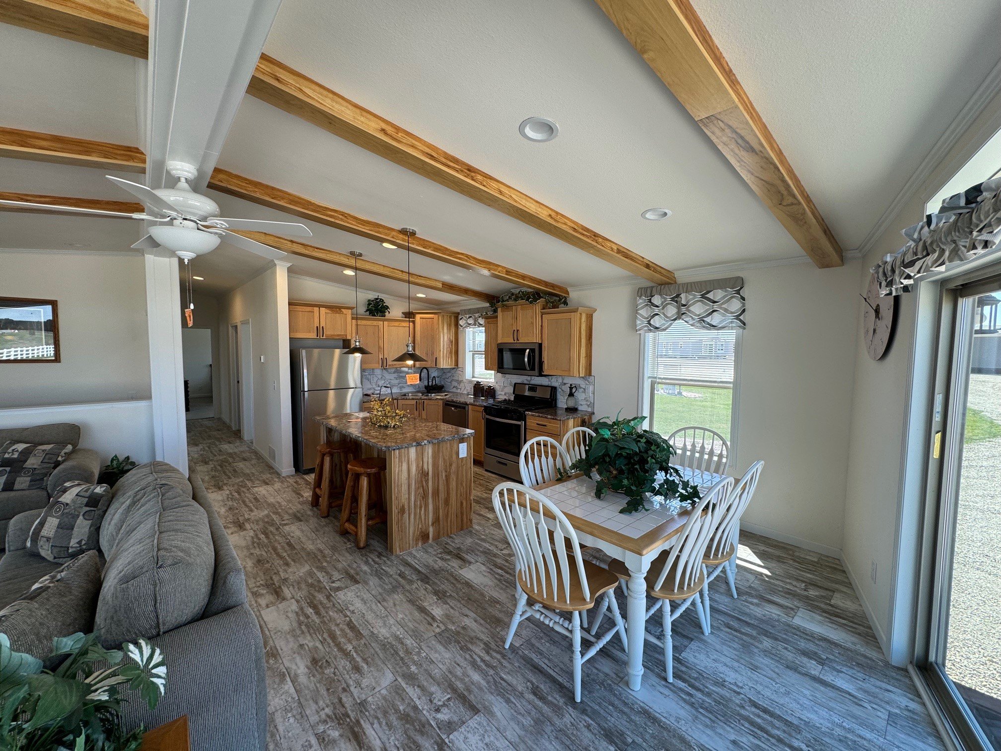
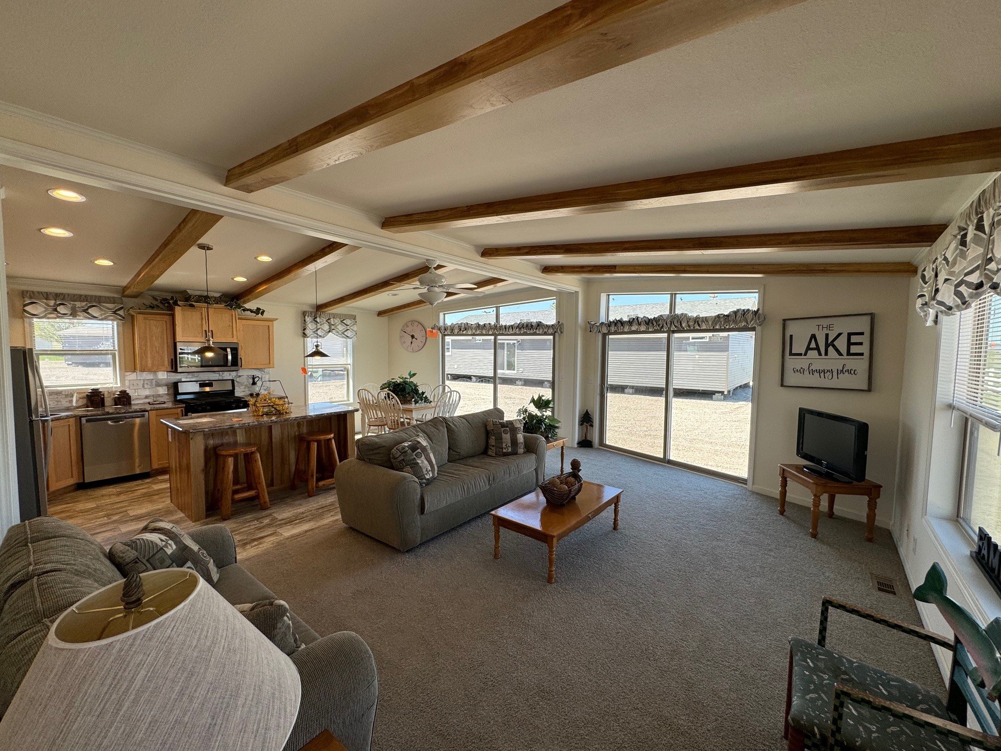
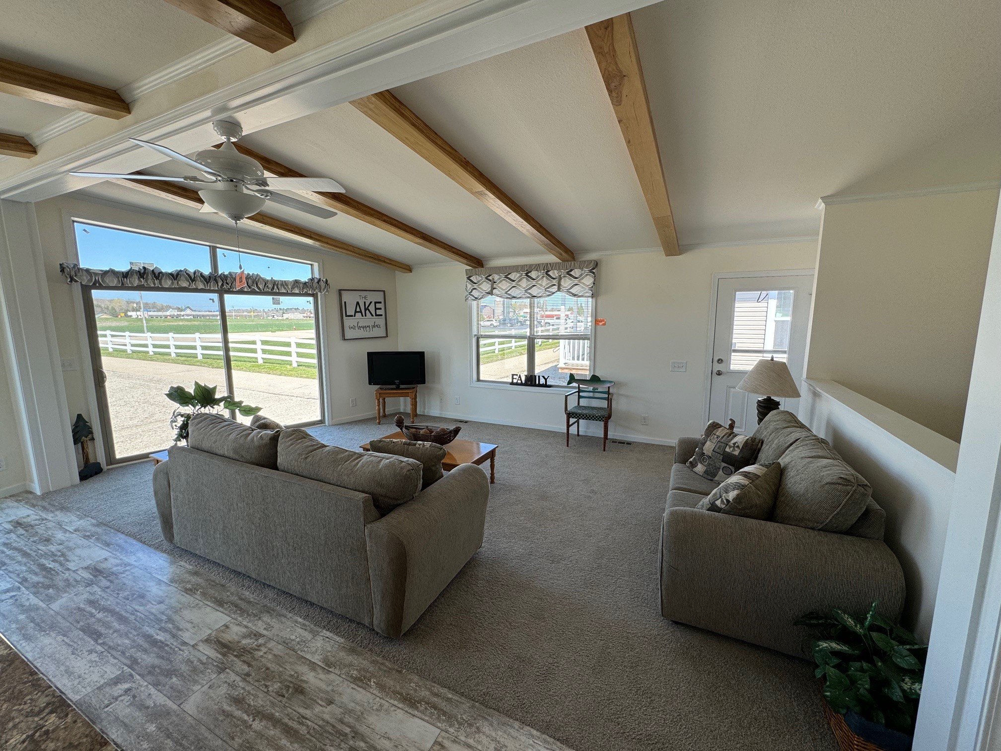
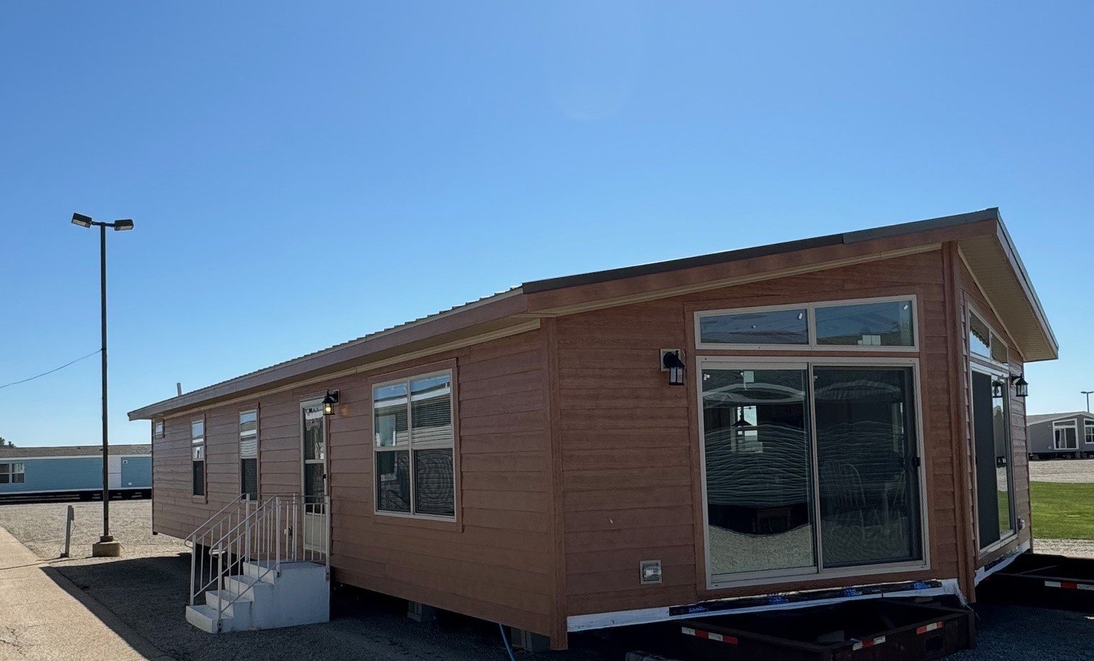
The helena
Dimensions: 26’ x 56’
Square Feet: 1436
Bedrooms 3
Bathrooms: 2
-
Half Lite Half Glass Fiberglass Front and Rear Doors
Storm Doors Both Front and Rear Doors
8’ Patio Doors – Nook and Livingroom End walls
R-21 Wall Insulation
Metal Roof
16” Eaves and Gable Ends
Smart Lap Siding
Clay Exterior Package
Prow End W/Cathedral Ceiling
-
Linoleum Floor – Hall
Open Stairwell W/Half Wall
Boots & Registers Installed
Cold Air Returns - Low on Wall
8’ Window Trapezoid Above Patio Doors
Marriage Wall Underlayment
Cathedral Ceiling
Deluxe White Ceiling Fan - Centered on Marriage Wall in Living Room
TV Jack W/Conduit-Livingroom and Master Bedroom
Floor Receptacle in Living Room
Carbon Monoxide Detector
Hickory Ceiling Beams-Livingroom and Kitchen/Nook Area
-
Black Pull Down Gooseneck Kitchen Faucet
2 Black Pendant Lights over Island
8 - 6” Flush LED Lights in Kitchen & Nook
Opal Appliance Package
20 CF SS Top Freezer Refrigerator
Gas Stove
Dishwasher
Space Saver Range Hood Microwave
Flat Panel Hickory Cabinets
Black Cabinet Pulls
Optional Kitchen Island XIB336
Full Ceramic Kitchen Backsplash
-
Drop Electrical Panel Box to Basement
30” Cabinet and Wire Shelf over Laundry
Flat Panel Hickory Cabinets
Black Cabinet Pulls
-
Black Structured Flow Bath Faucets
24” x 36” Vinyl Window in Bath #1
30” x 9” Transom Window in Both Baths
Flat Panel Hickory Cabinets
Black Cabinet Pulls
36″ x 48” Fiberglass Shower W/Shower Doors-Bath 1
Double Lav in Bath 1
Toilet Topper Linen Cabinet – Bath 2

