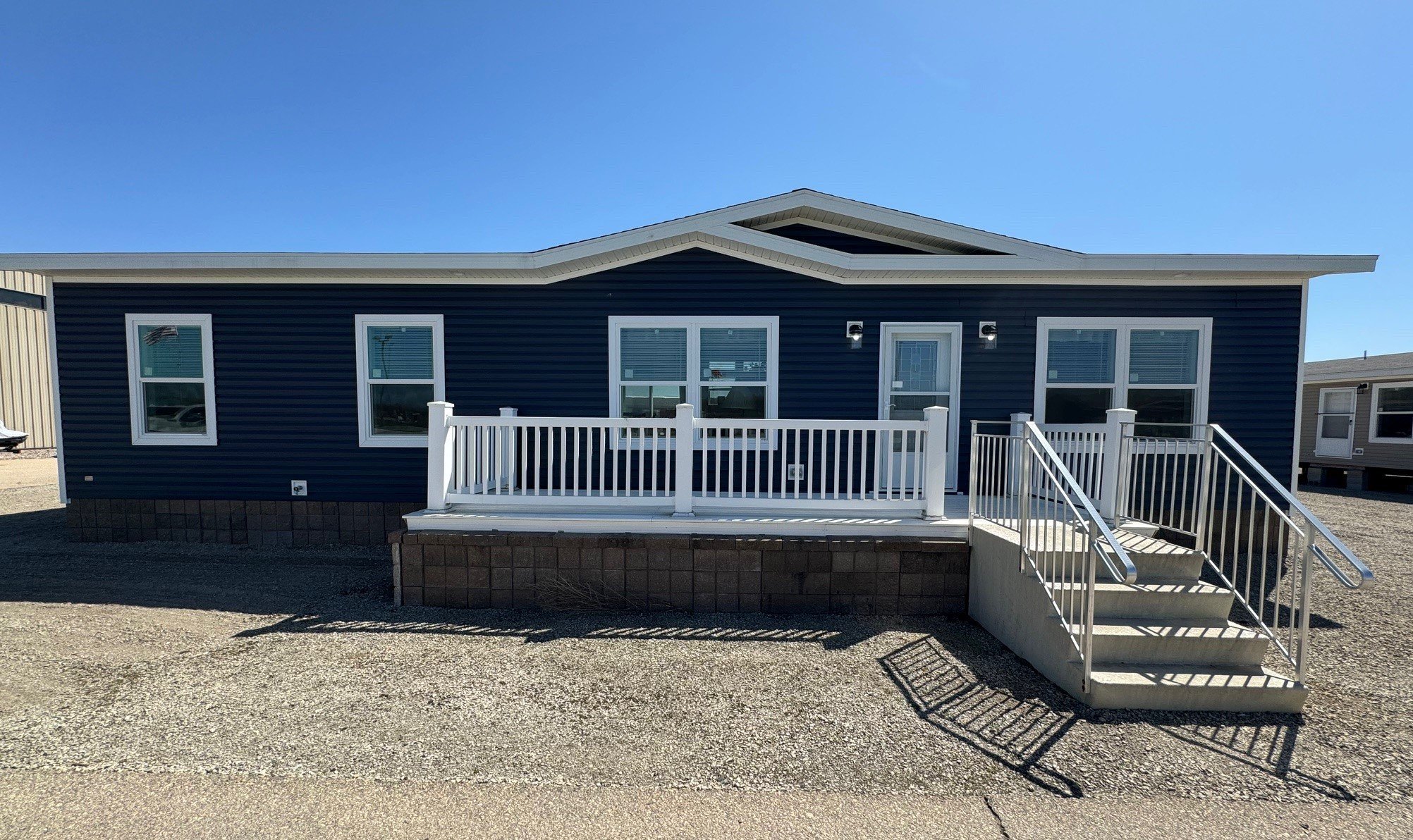
The jefferson
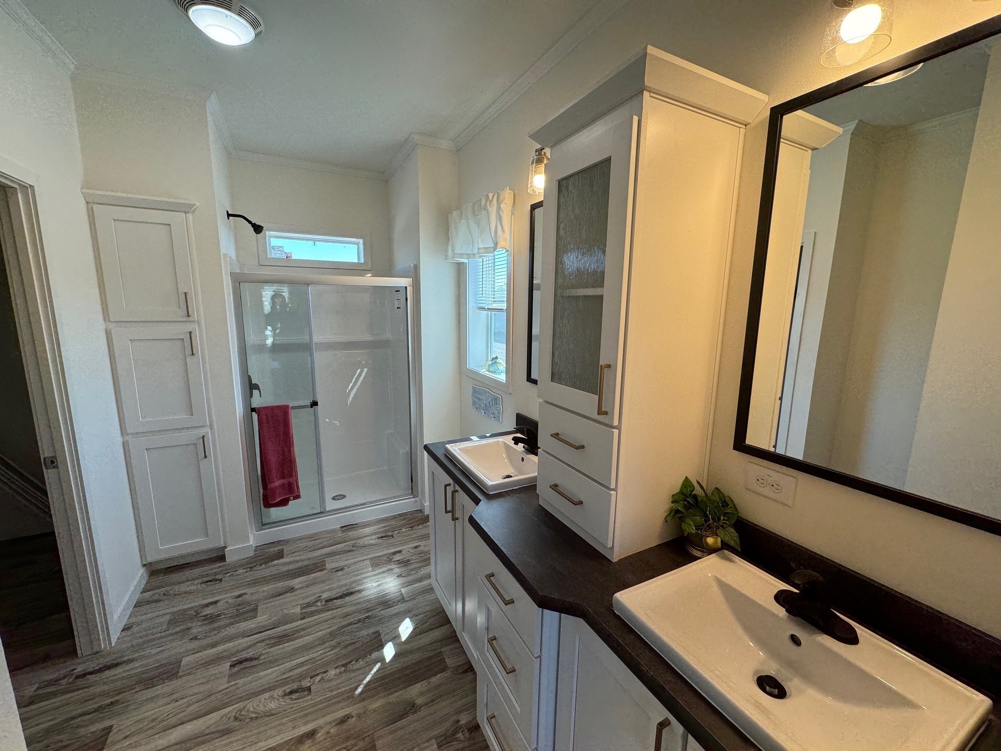
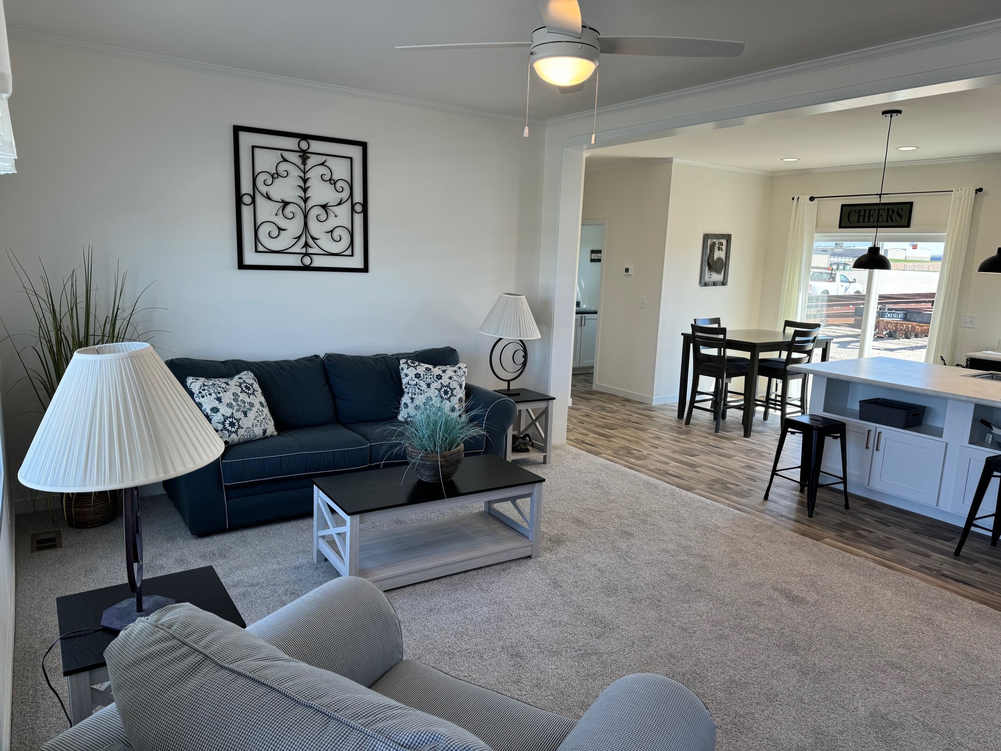
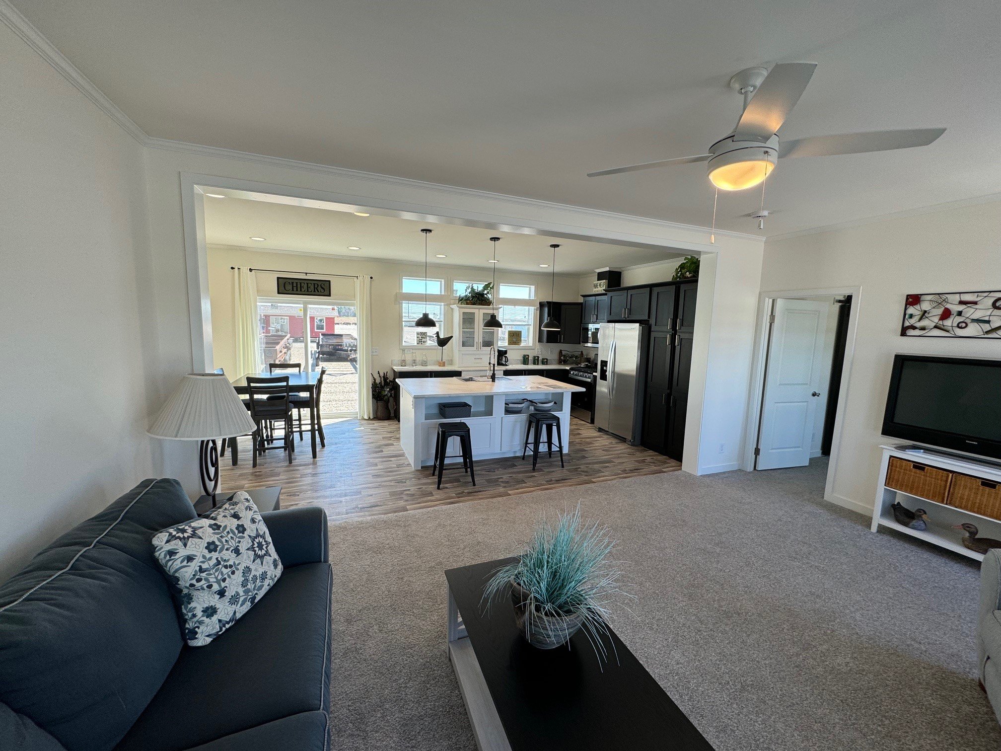
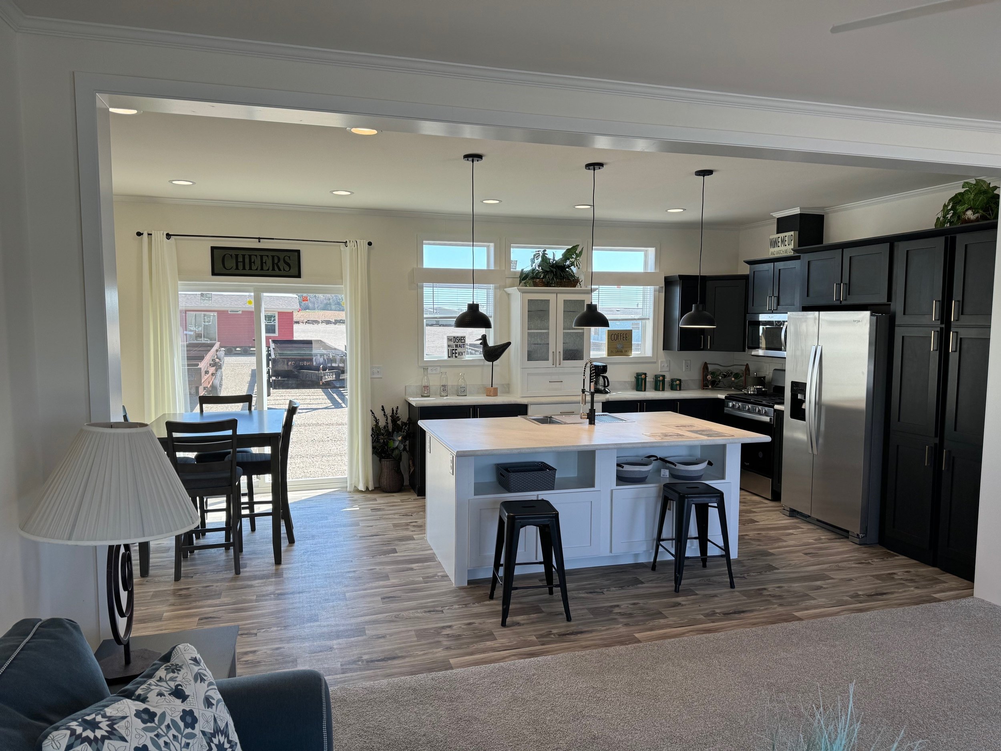
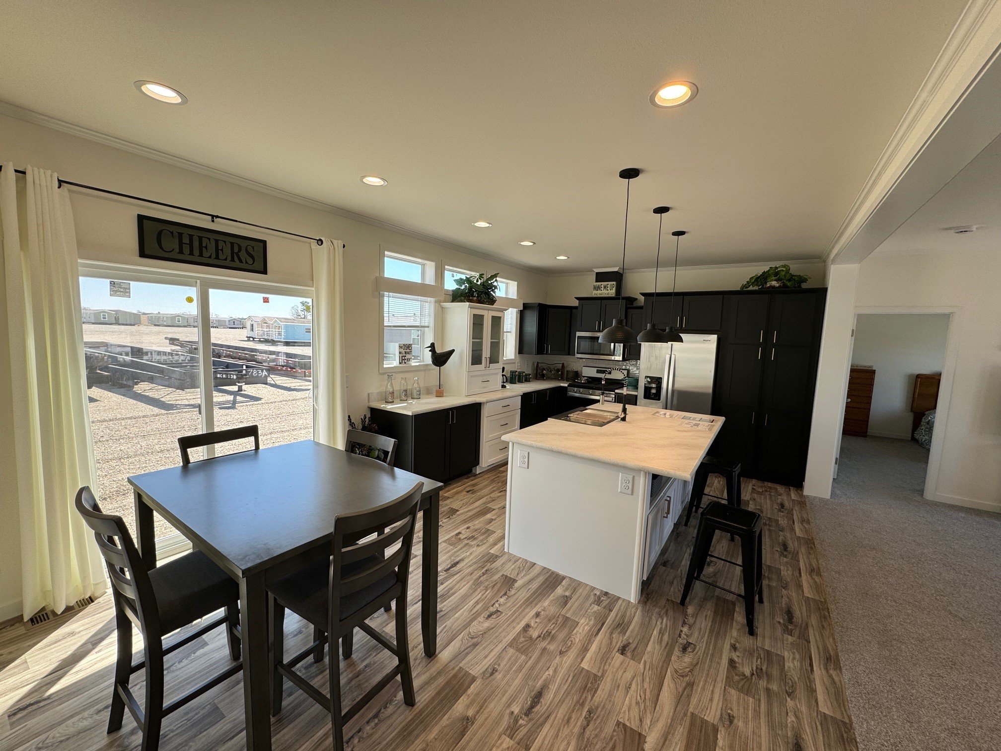
The jefferson
Dimensions: 26’ x 52’
Square Feet: 1387
Bedrooms: 3
Bathrooms: 2
-
2 Exterior Water Faucets
Monterey Half Lite Front Door
Half Glass Fiberglass Rear Door
Storm Doors Both Front and Rear Doors
6’ Patio Door – Nook
R-38 Ceiling Insulation
R-22 Floor Insulation
Lineals on all Windows
16” Eaves and Gable Ends
18’8” Twin Peak Dormer
Upgraded Siding
Wind Wrap
Exterior Lights each side of Front Door
Two LED Soffit Lights
-
Perimeter Heat Registers
50 Gallon Electric Water Heater
9’ Flat Ceiling
Marriage Wall Underlayment
200 AMP Service
2nd Conduit from Panel Box
Carbon Monoxide Detector
Programmable Thermostat
White Cabinet Door over Panel Box
-
Painted Maple Cabinets
Kitchen Pull out Trash Bin – Left of Sink
Lazy Susan ½ Round – Kitchen Corner
Brushed Gold Cabinet Hardware
-
24” x36” Vinyl Window
Painted Maple Cabinets
Brushed Gold Cabinet Hardware
30” Cabinet & Wire Shelf over Laundry
-
Structured Flow Faucets
24” X 36” Vinyl Window in Bathroom 1 and Bathroom 2
30” x 9” Transom Window in Bath 1
Painted Maple Cabinets
Brushed Gold Cabinet Hardware
48” X 36” Tub/Shower in Bath 1
Decorative Black Framed Mirrors Both Bathrooms

