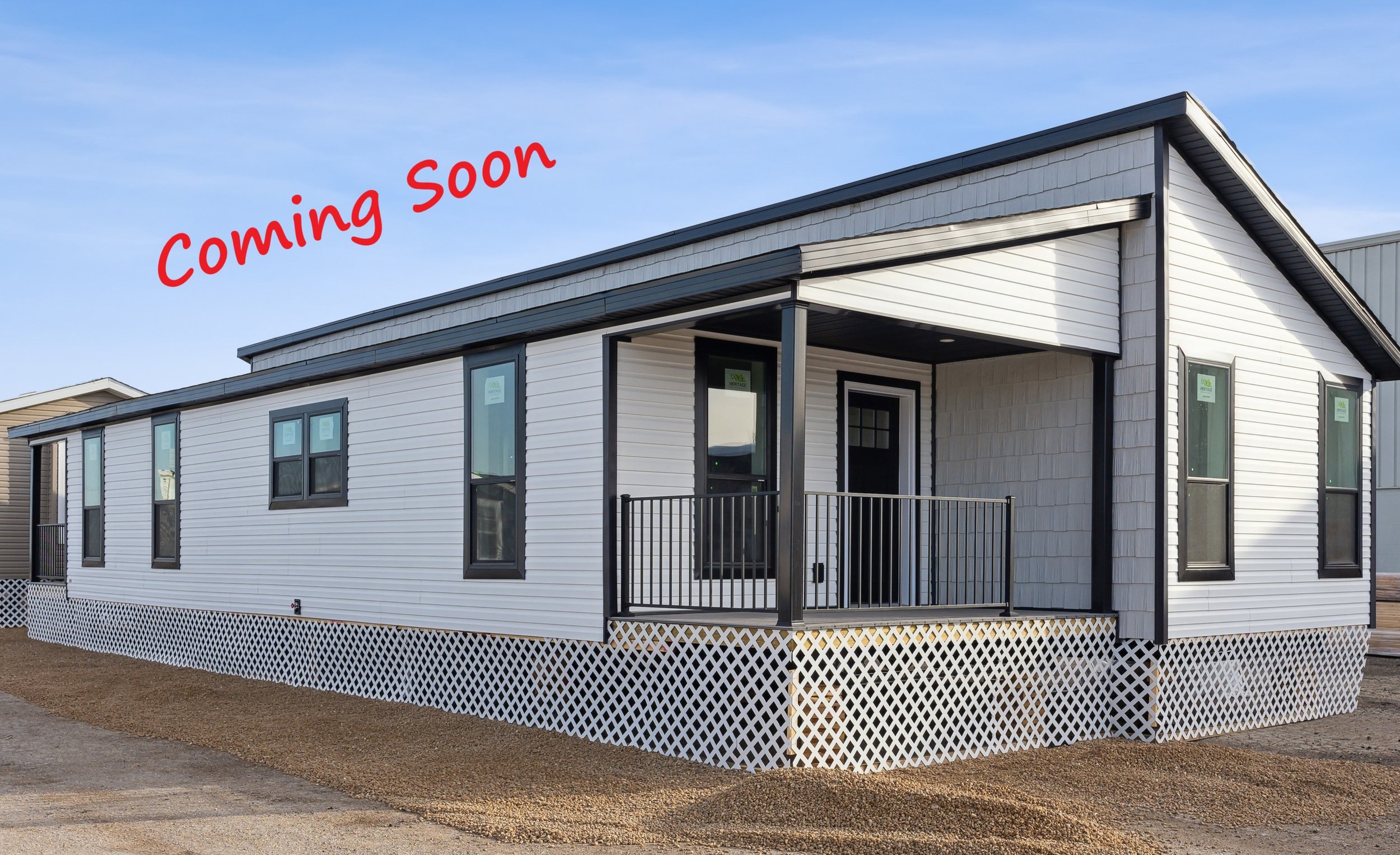
The Lansing
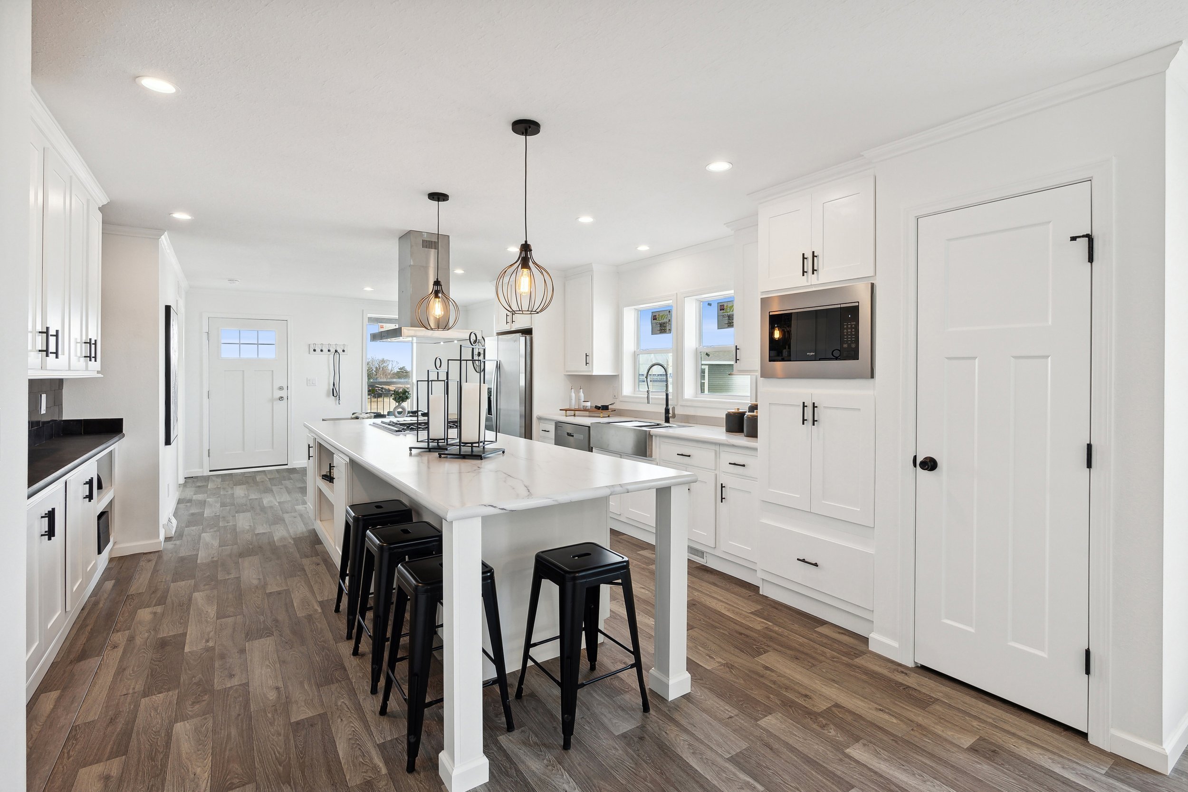

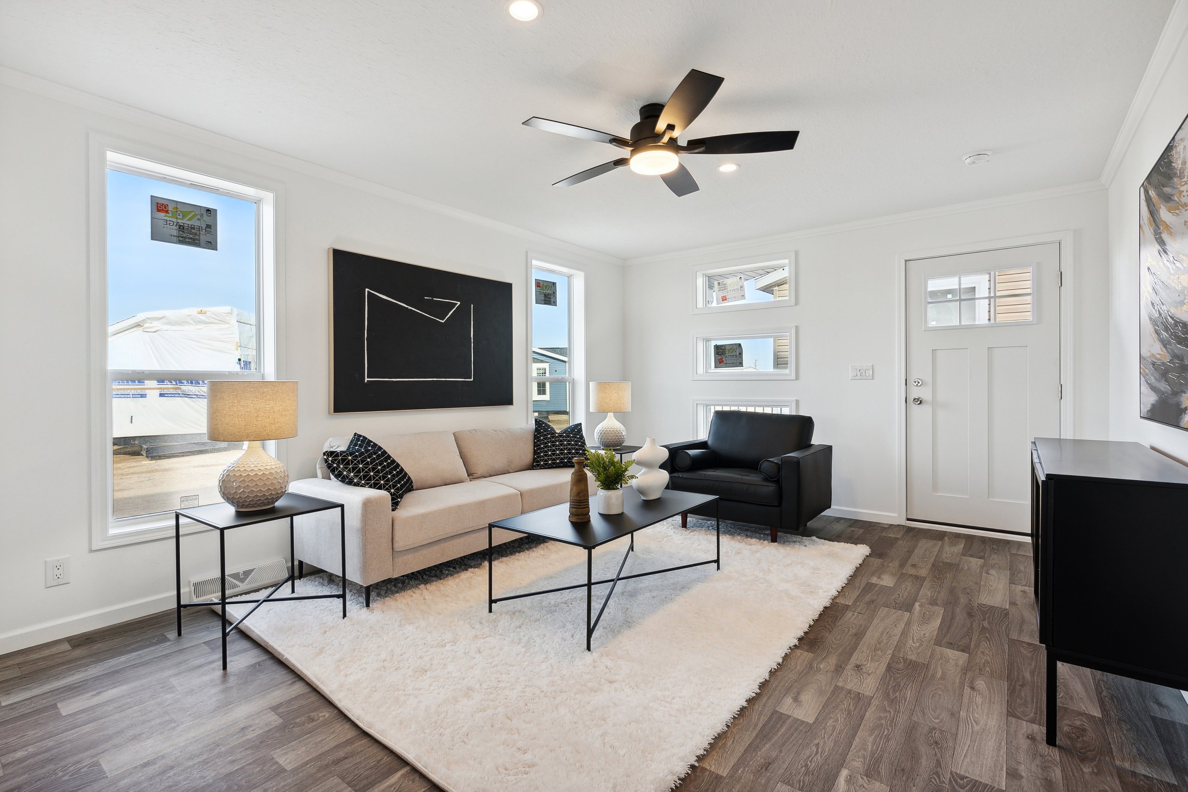
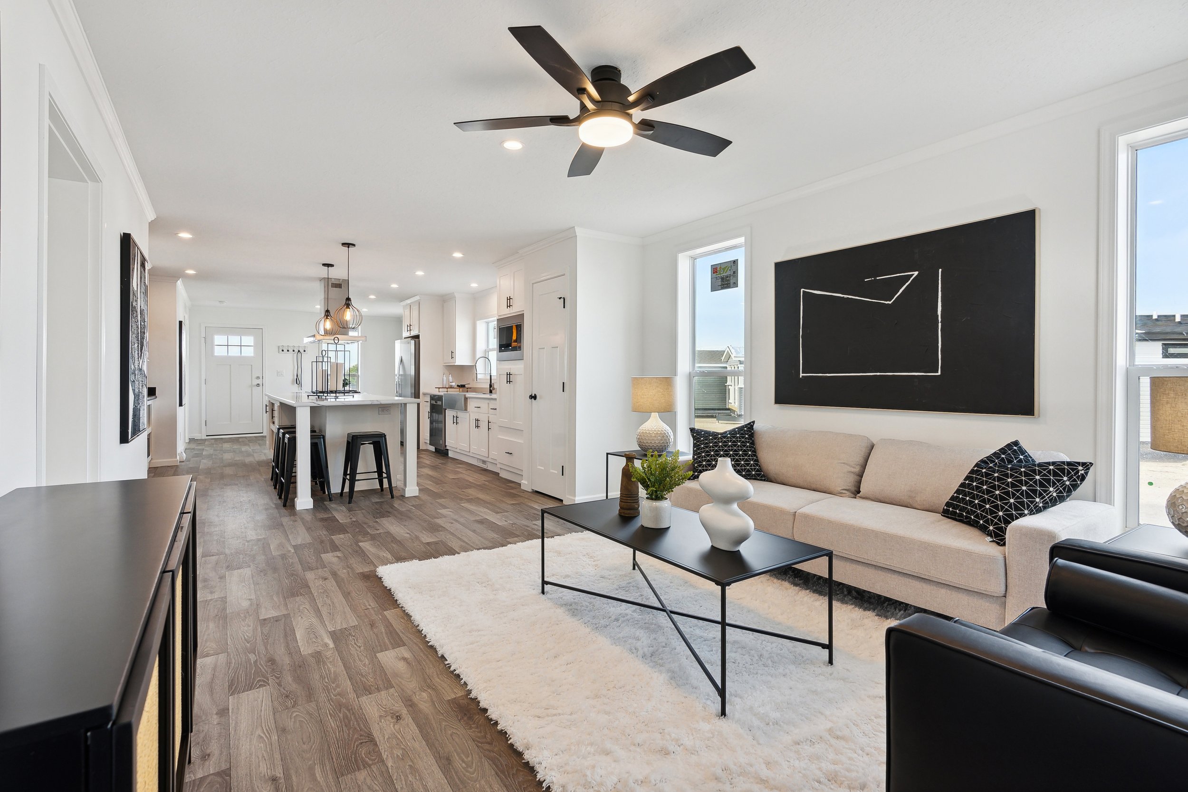
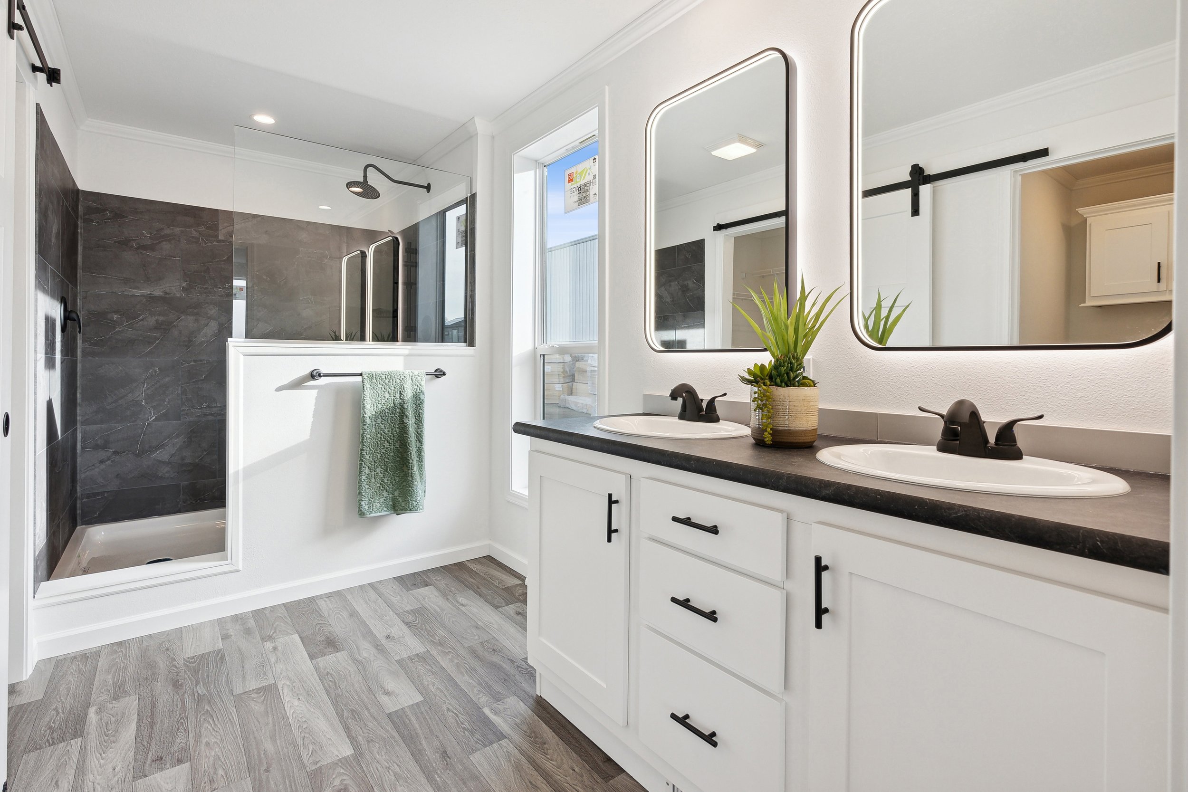
The Lansing
Dimensions: 26’ x 60’
Square Feet: 1386
Bedrooms: 3
Bathrooms: 2
-
R-40 Ceiling Insulation
OSB Sheathing
Black Porch Rail
2 Frost Free Exterior Faucets
Azec Porch Decking
Shake Accent Siding
Board & Batton Siding
Ice Guard
Lineals on All Windows
2 Exterior Receptacles
Black 6 Panel Sunburst Doors
Midnight Plus Package
-
White Crown & Casing Package
Vinyl Flooring in Living Room
Black Ceiling Fan Centered in Living Room
Night Light Receptacle in Hall
Dimmer Switch in Living Room
Recessed LED Light - Living Room
30" x 72" Black Windows in Living and Dining Rooms
3 15" x 36" Transom Windows by Front Door
-
USB Port Receptacle
Black Pendant Light over Island
Kitchen Layout GS2660
25CF Stainless Steel Refrigerator
Stainless Steel Dishwasher
Built In Stainless Steel Microwave
42" Kitchen Overhead Cabinets
Cabinet over Refrigerator
Crescent Countertop Edging
-
50 Gallon Electric Water Heater
200 AMP Service
2nd Conduit from Electric Panel
Wood Furnace Door
-
4x6 Dumashower in Master Bath
Over Stool Cabinets in Both Baths
Crescent Countertop Edging
Black Paper Holder & Towel Bar in Both Baths
4" Ceramic Backsplash in Both Baths

