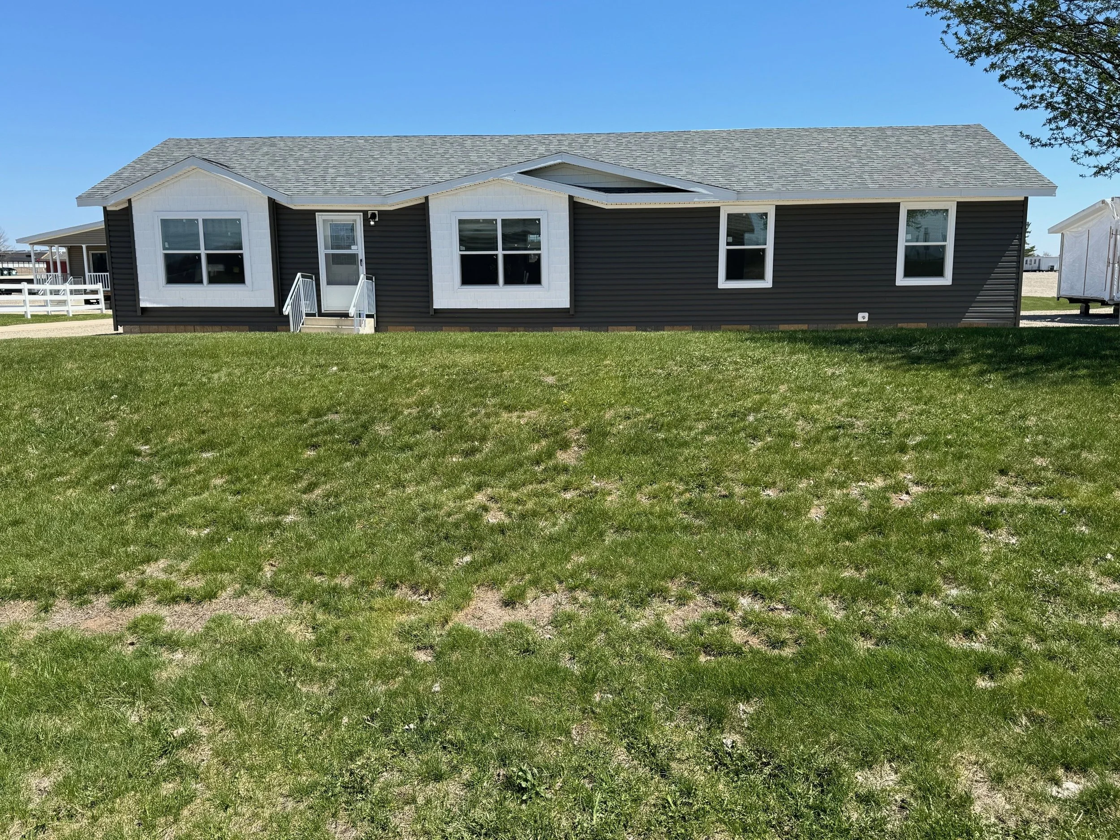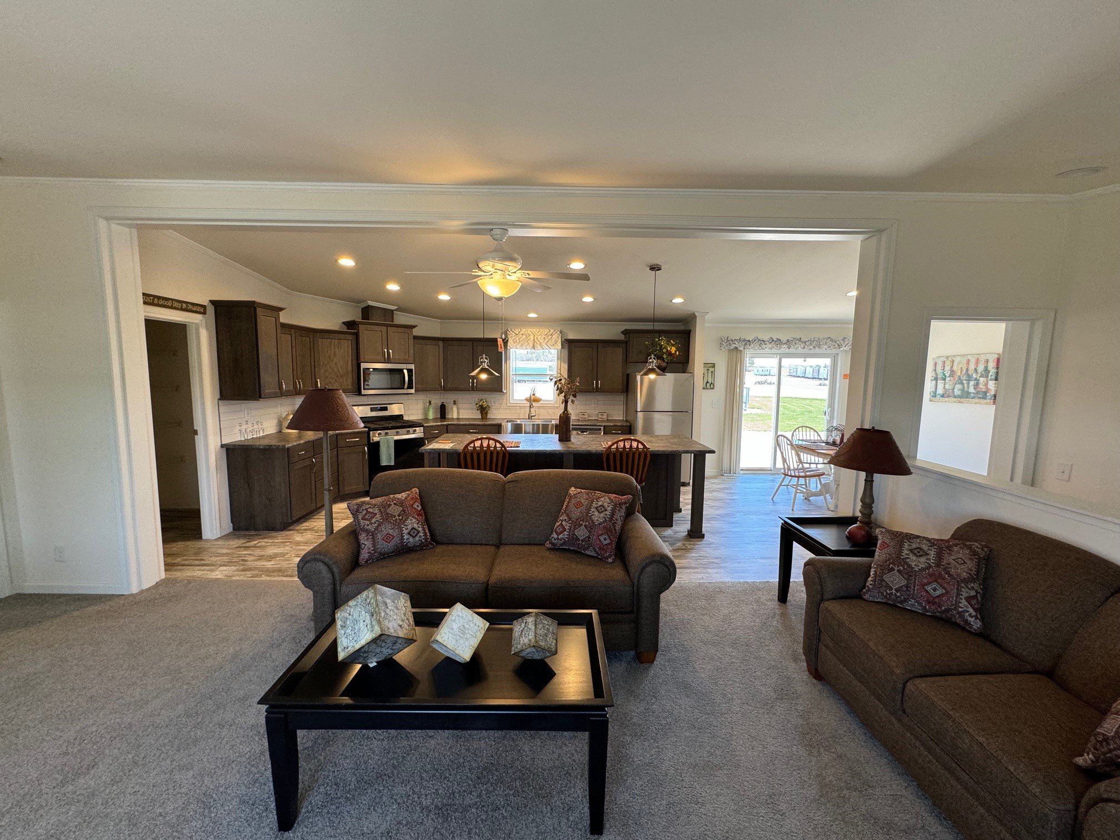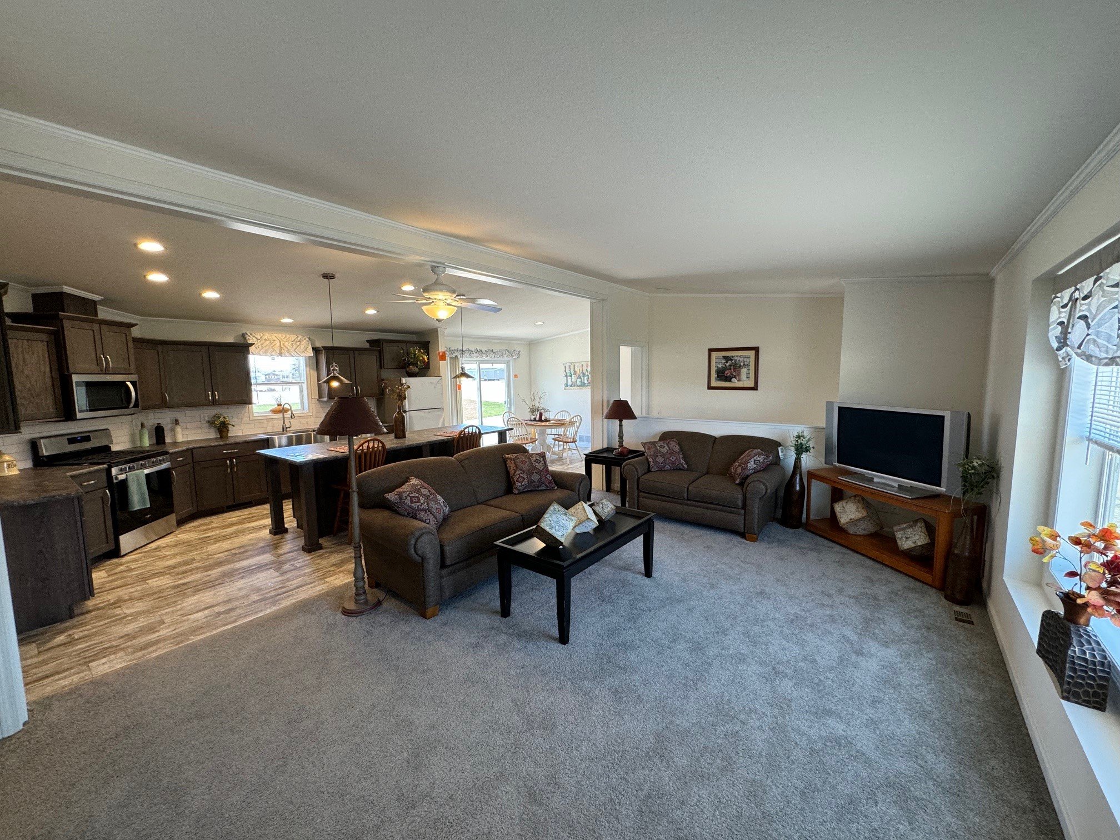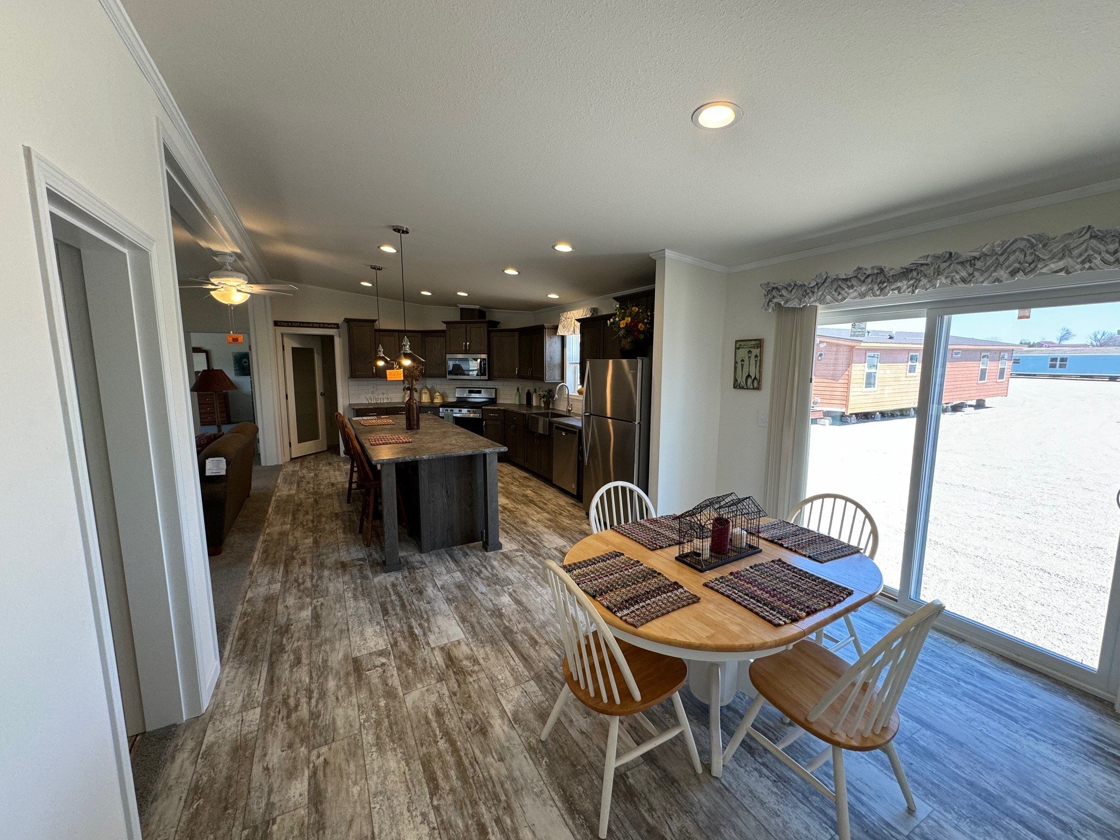
the lincoln





The lincoln
Dimensions: 26’ x 64’
Square Feet: 1707
Bedrooms 3
Bathrooms: 2
-
2 Exterior Water Faucets
Monterey Half Lite Front Door with Storm
Fire Rated Rear Door
6’ Sliding Door - Nook
Bay Windows - Bedroom 1 & Living Room
R21 Wall Insulation
Lineals on all Windows
5/12 Roof with 40# Roof Load & Cathedral Ceilings
16” Eaves & Gable Ends
10’ Flush Dormer
18’8” Twin Peak Dormer Living Room
Shake on Both Dormers
Shake Accent Both Box Bays
Upgraded Siding
2 Lights at Front Door, 1 each side of Door
-
Open Stairwell with Half Wall
Boots & Registers Installed
Cold Air Returns - Low on Wall
Marriage Wall Underlayment
Cathedral Ceilings
Ceiling Fan – Living Room Center Beam
TV Jacks W/Conduit
Carbon Monoxide Detector
Drop Electrical Panel Box to Basement
-
Brushed Nickel Pull Down Gooseneck Kitchen Faucet
Stainless Steel Galley Kitchen Sink
2 Black Pendant Lights over Island
7 Total LED Lights in Kitchen
SS Space Saver Microwave
SS 20 CF Refrigerator
SS Gas Stove
SS Dishwasher
Hardwood Molding under Kitchen Cabinets
Cabinet Drawer over Door
8 Pull Out Shelves
Brush Nickel Cabinet Pulls
Kitchen Island XIB-256
Full Wall Kitchen Backsplash
Pantry Door with Glass Insert
-
Brushed Nickel Faucet
24” x 36” Vinyl Window
Brushed Nickel Cabinet Pulls
30” Cabinet and Wire Shelf over Laundry
Utility Sink with Cabinet
36” Boot Bench
-
30” X 9” Transom Window in Both Bathrooms
Brushed Nickel Cabinet Pulls
4’ x 6’ Walk In Ceramic Shower in Master Bathroom
Double Sinks in Master Bathroom
Drawer Bank Between Sinks in Master Bathroom
Linen Cabinet Toilet Topper in Bath 2
Structured Flow Bath Faucets

