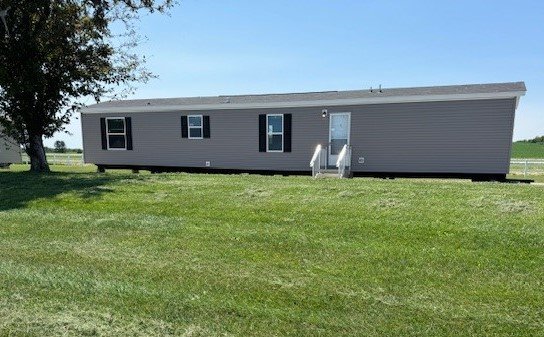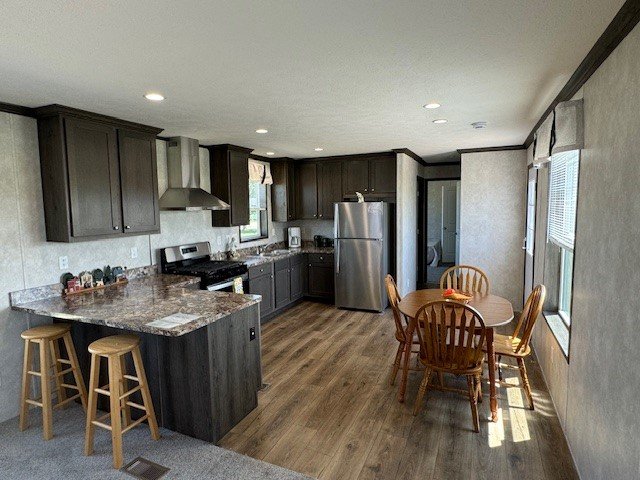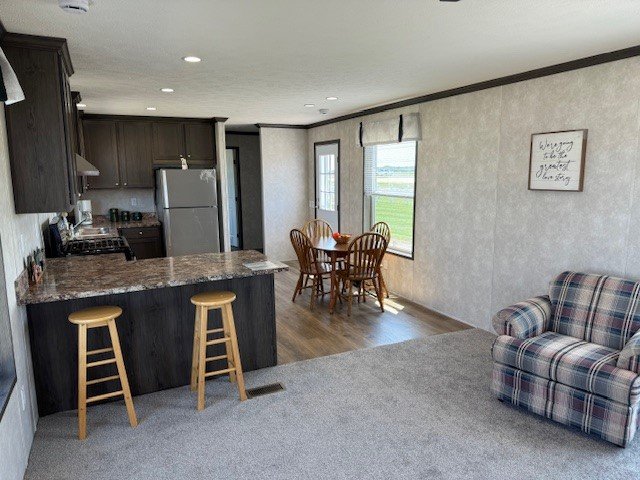
the porter



The porter
Dimensions: 14' x 70'
Square Feet: 908
Bedrooms: 2
Bathrooms: 2
-
30# Roof Load
GFI Exterior Receptacle at both Doors
Frost Free Exterior Faucet
2x6 Sidewalls with R-19 Insulation
R-33 Ceiling Insulation
2 Storm Doors
-
Ceiling Fan with Light Centered in Living Room
Water Shut-Offs Throughout
40 Gallon Electric Water Heater
Metal Furnace Door
High Efficiency Furnace with Condensation Pump
200 AMP Service
2nd Conduit from Electrical Panel
46x61 Window in Living Room
-
3 LED Can Lights
Shaker Hardwood Cabinet Doors & Frames
-
Stub Wall in the Utility
Whole House Shut Off Valve- Washer/Dryer Area
-
Towel Bar/Tissue Holder in Both Baths
60”x30”x76” 2 Seat Shower Stall with Door in Bath 1

