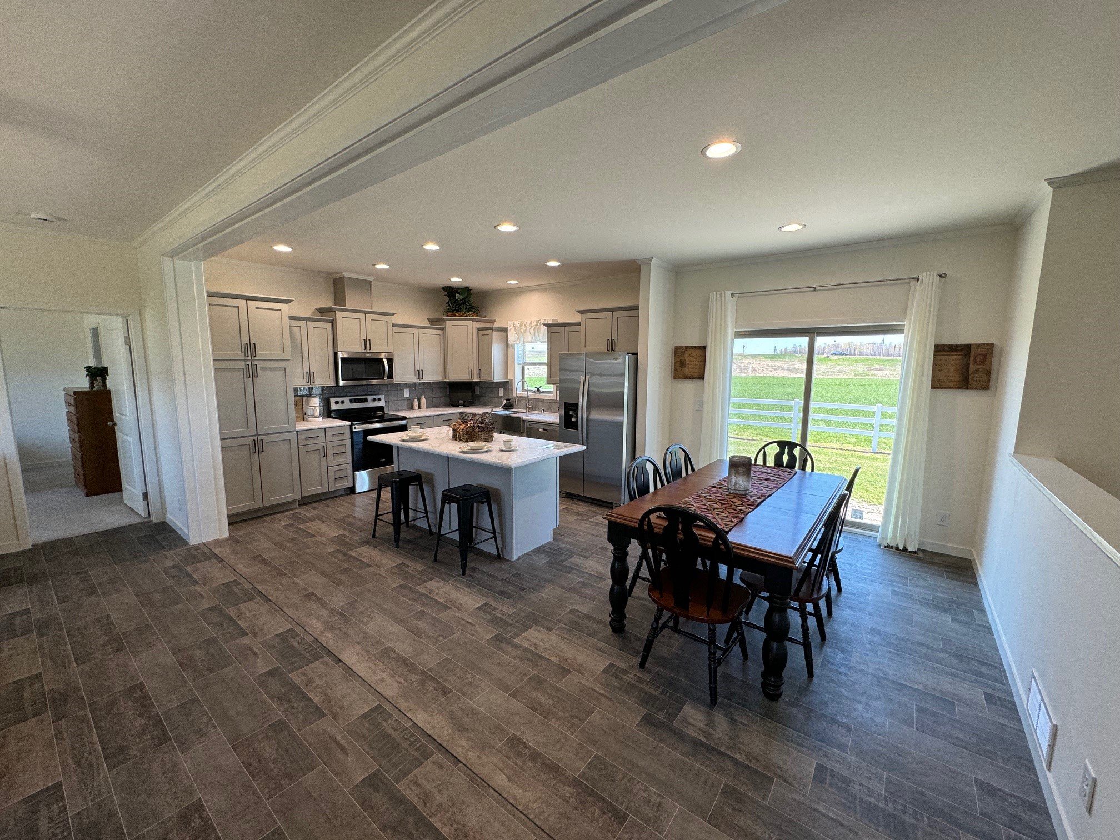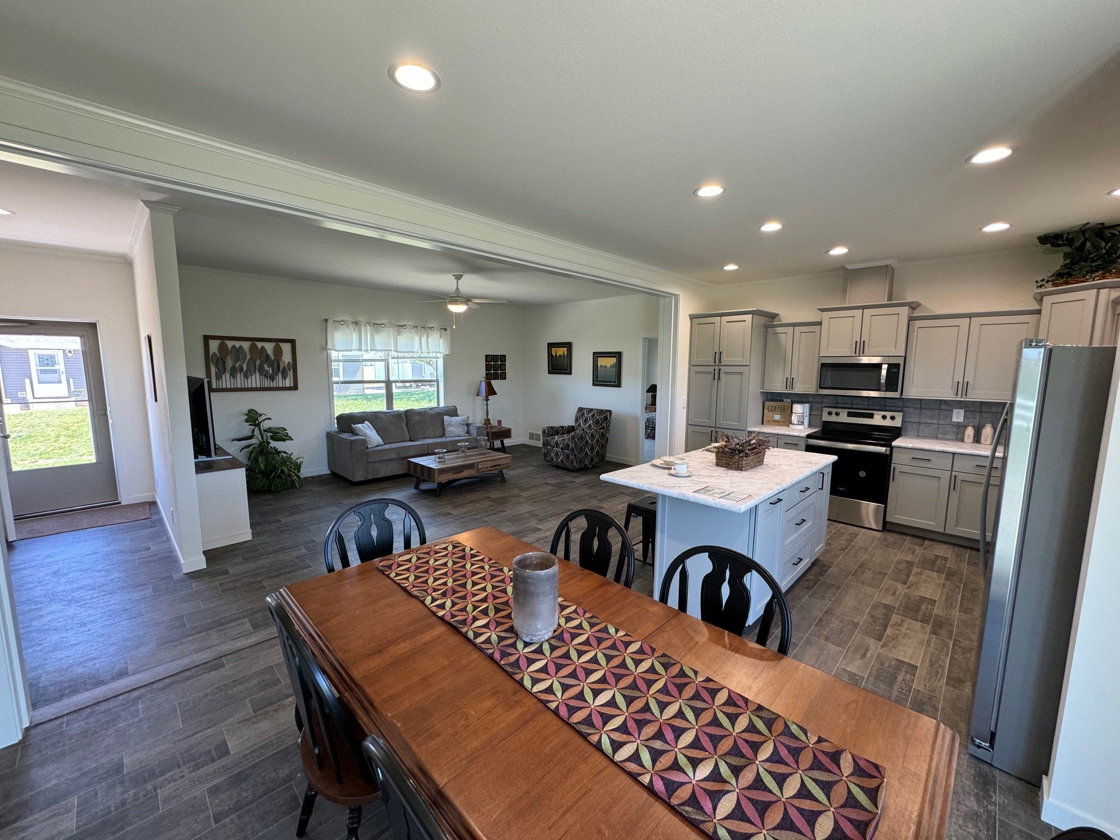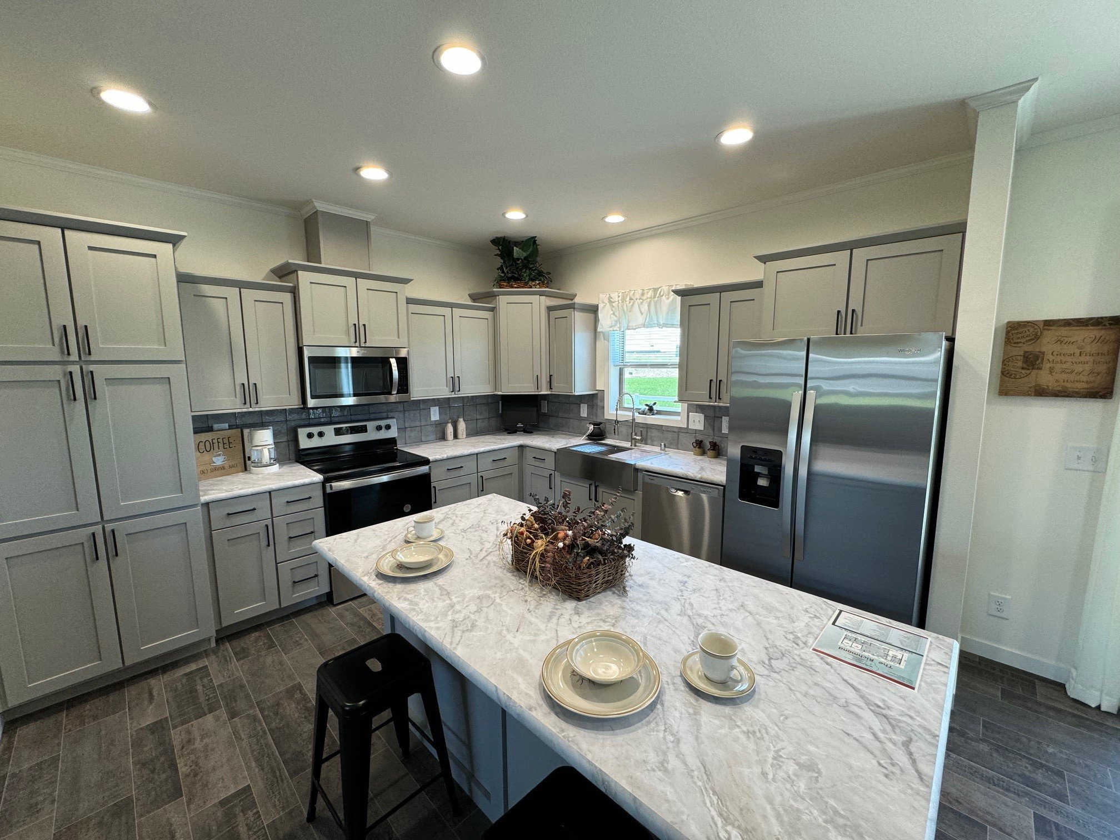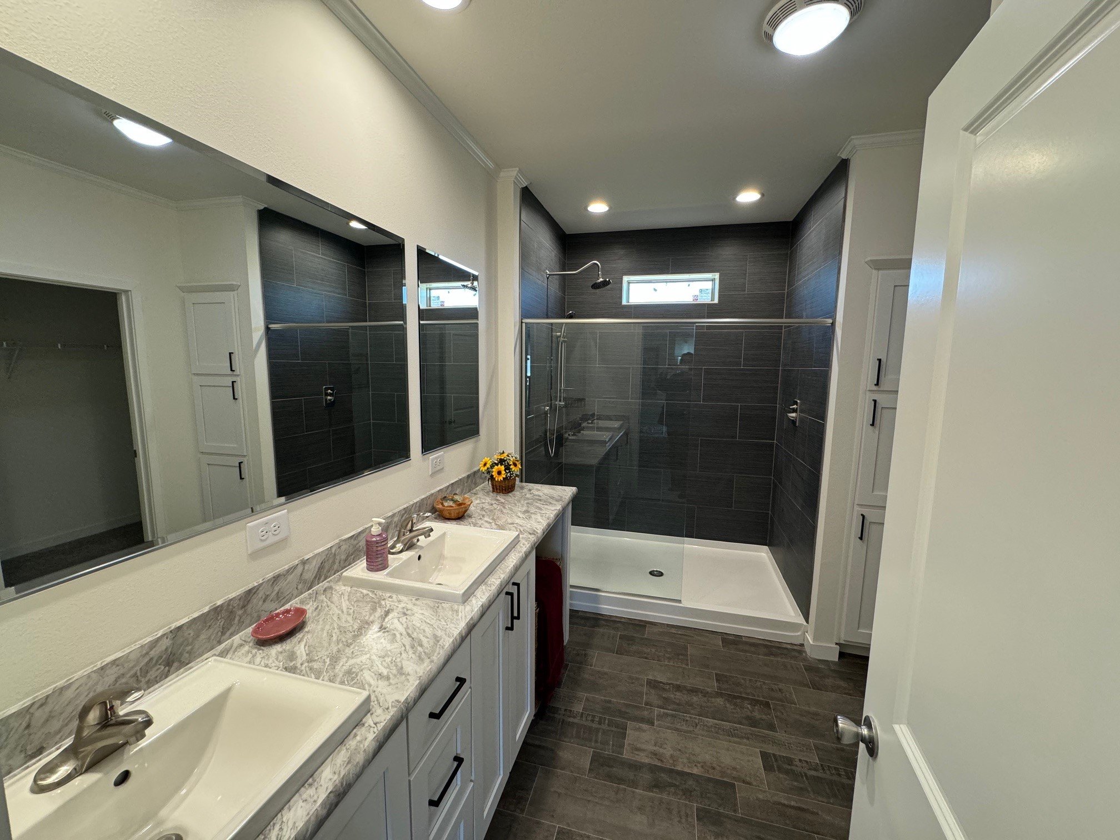
the Richmond




The richmond
Dimensions: 26’ x 60’
Square Feet: 1600
Bedrooms 3
Bathrooms: 2
-
Monterey Half Lite Front Door with Clay Storm
Fire Rated Rear Door
6’ Sliding Door - Nook
R-50 Ceiling Insulation
R21 Wall Insulation
Lineals on all Windows
5/12 Roof with 40# Roof Load
16” Eaves & Gable Ends
18’8” Twin Peak Dormer
Upgraded Siding
Clay Package - Windows, Doors, Sofit, Fascia & Trim
-
Vinyl Flooring in Living Room
Matching Transition Strips
Open Stairwell with Half Wall
Boots & Registers Installed
Cold Air Returns - Low on Wall
2x4 16” On Center Interior Walls
9’ Flat Ceilings
Marriage Wall Underlayment
Ceiling Fan – Living Room
Combo TV Jack/Receptacle in Living Room
Carbon Monoxide Detector
Programmable Thermostat
-
Galley Sink with Apron
SS 24 CF Side by Side Refrigerator with Water & Ice
SS Electric Range
SS Dishwasher
SS Over the Range Microwave
Painted Maple Cabinets
6 Door Pantry
Drawer over Door (Excludes Island)
5 Pull Out Shelves
Pull Out Trash Bin in Island
Black Cabinet Pulls
XIB327 Island
Full Wall Backsplash
Hardwood Molding under Kitchen Cabinets
-
Painted Maple Cabinets
Black Cabinet Pulls
30” Cabinet and Wire Shelf over Laundry
Electrical Panel Box Dropped to Basement
-
Brushed Nickel Lavatory Faucets
30” x 36” Window in Bath #2
30” X 9” Transom Window in Bathroom #1
Painted Maple Cabinets
Black Cabinet Pulls
Ceramic Shower 3-Side with Fixed Glass
Double Sinks - Bath #1
Drawer Bank Between Sinks in Bathroom #1

