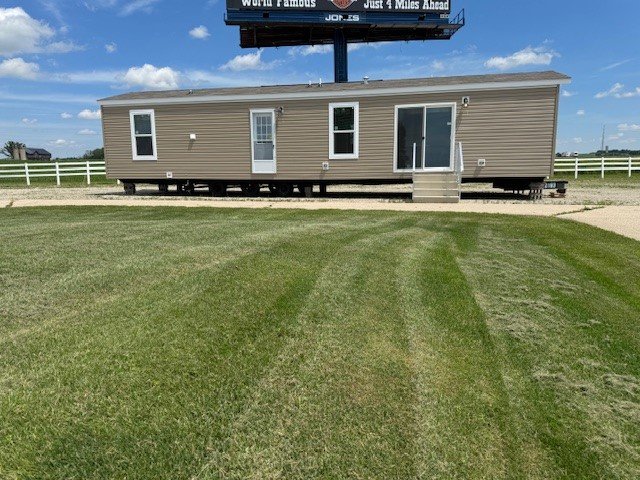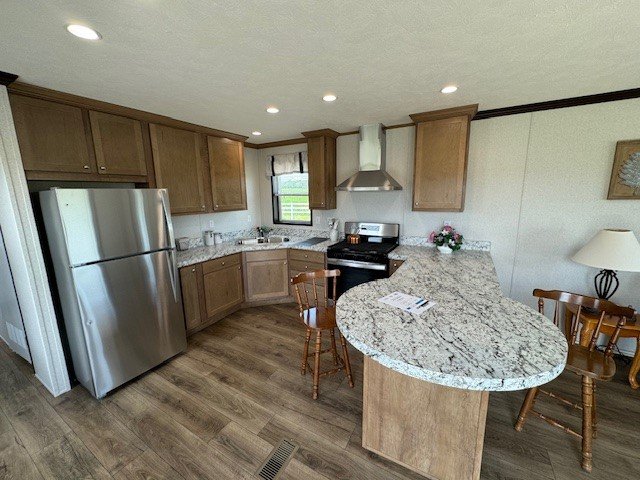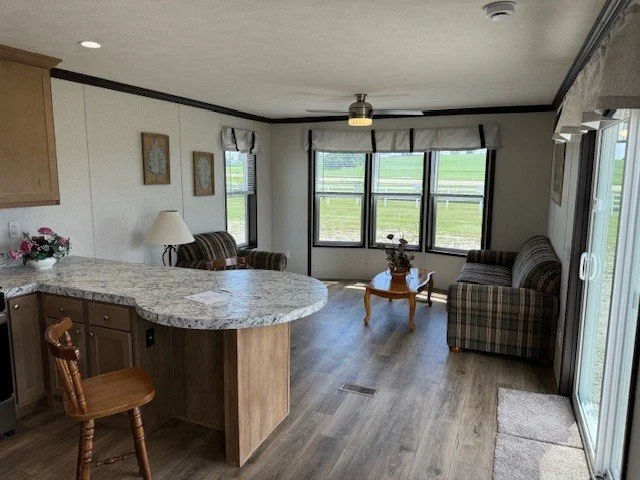
the rosen



The rosen
Dimensions: 14' x 50'
Square Feet: 687
Bedrooms: 2
Bathrooms: 1
-
30# Roof Load
2 Exterior GFI Receptacles
Frost Free Exterior Faucet
R-33 Ceiling Insulation
2x6 Sidewalls with R-19 Insulation
Lineals on Door Side and Hitch End
Storm Door
-
High Efficiency Furnace with Condensation Pump
Ceiling Fan with Light in Living Room
2nd Conduit from Electrical Panel
200 AMP Service
Water Shut-Offs Throughout
40 Gallon Electric Water Heater
Metal Furnace Door
-
6 LED Can Lights in Kitchen/Dining Room Area
Shaker Hardwood Cabinet Doors and Frames
-
Water Shut-Off Valve at Washer/Dryer Area
-
Exhaust Fan with Light in Bath 1
Shaker Hardwood Cabinet Doors and Frames
60” x 30” x 76” 2 Seat Shower Stall with Door

