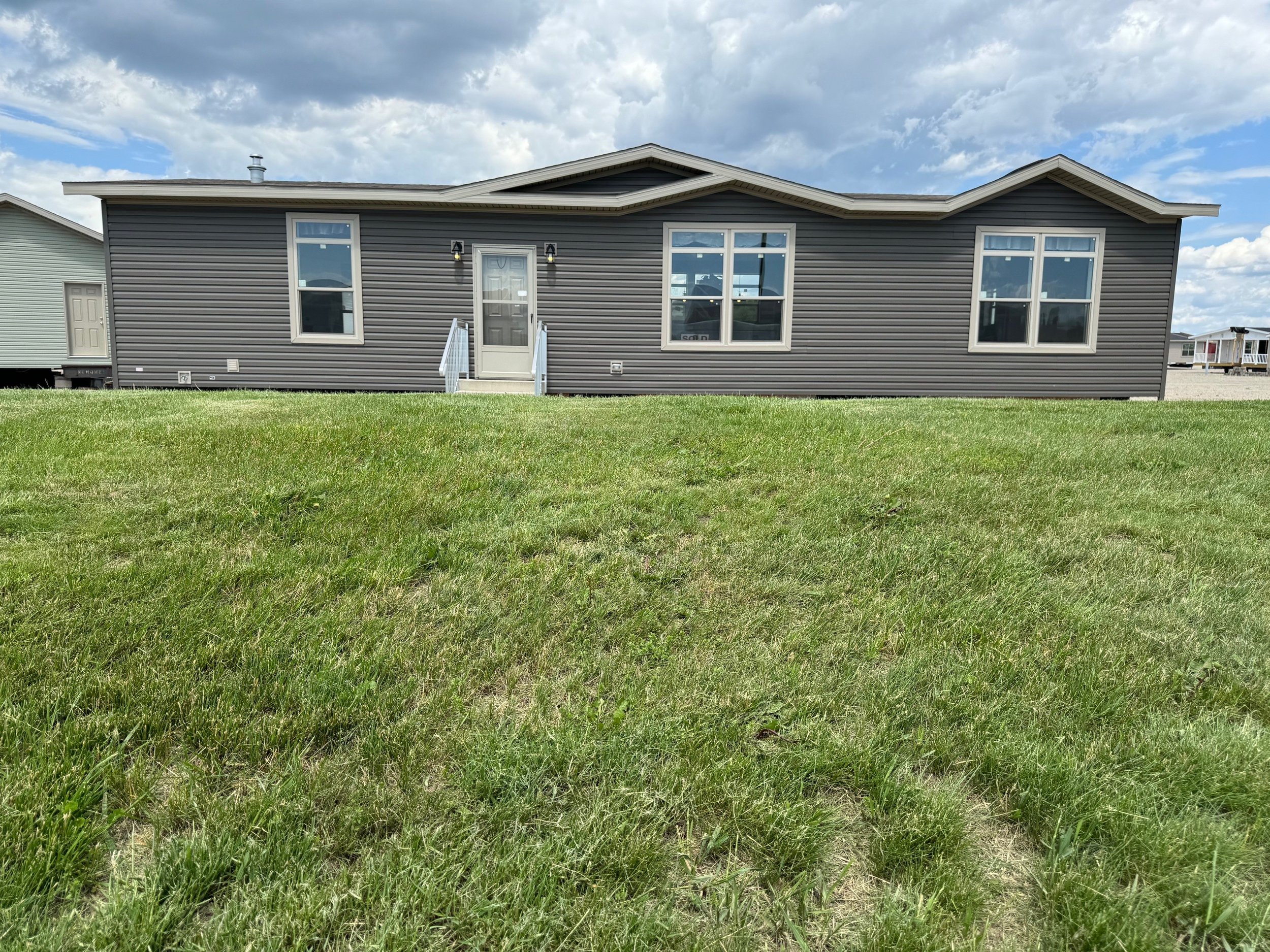
The topeka
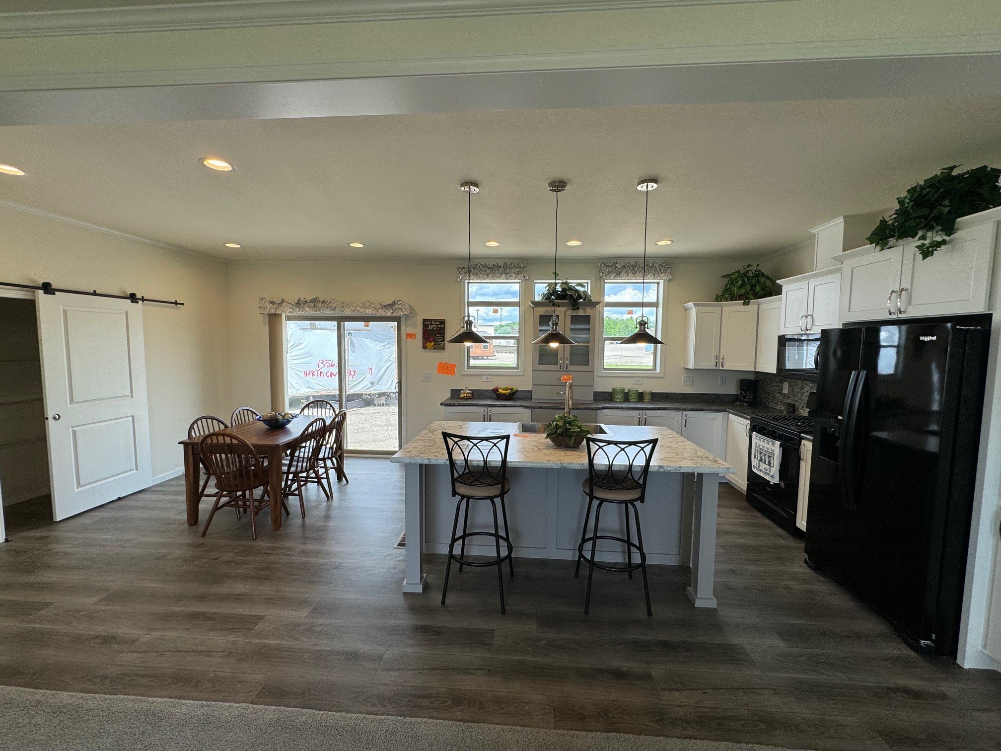
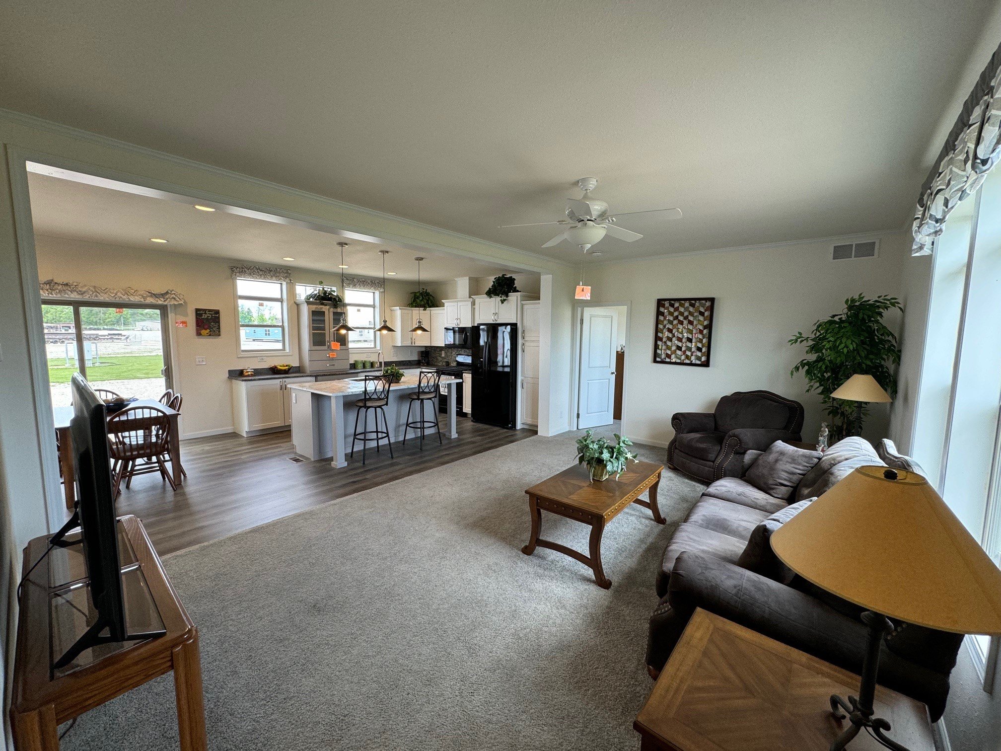
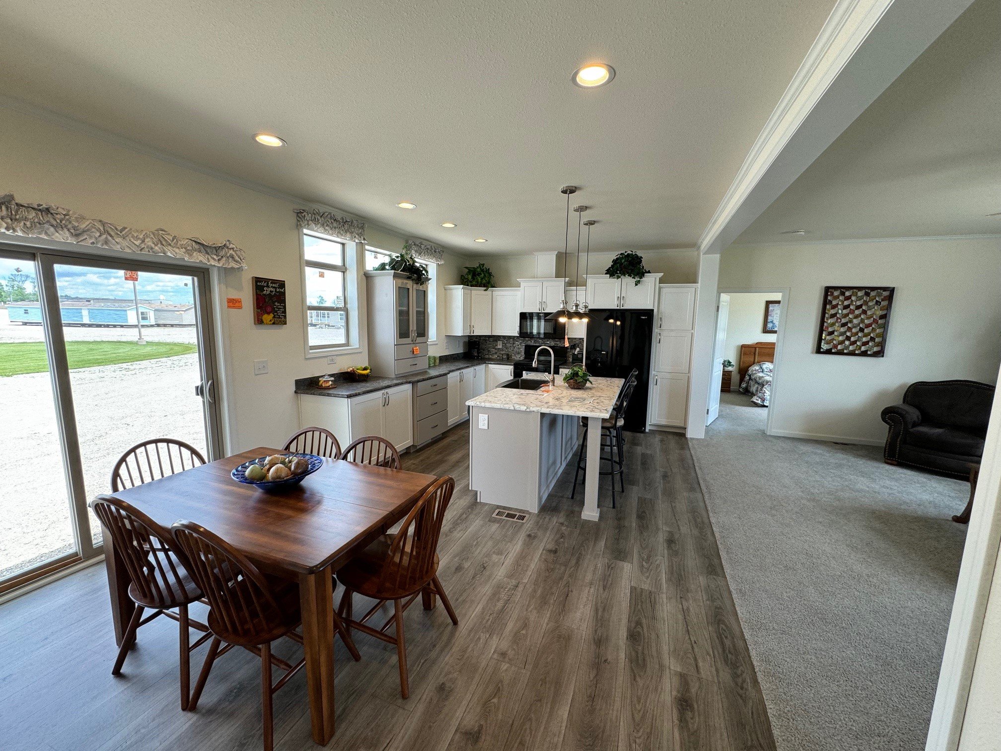
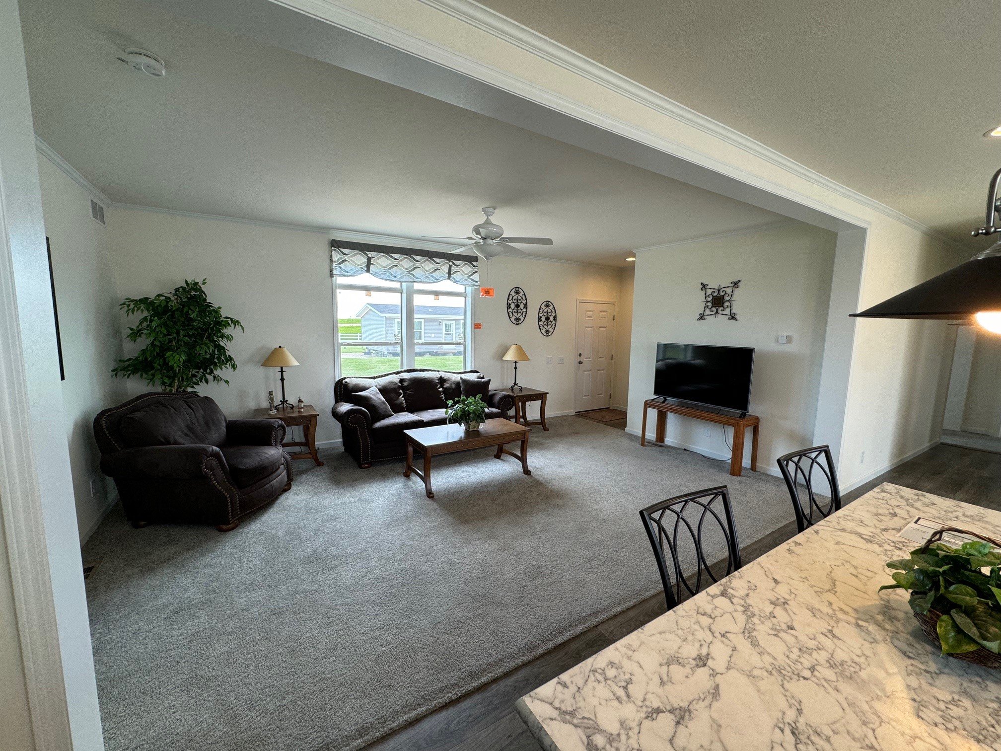
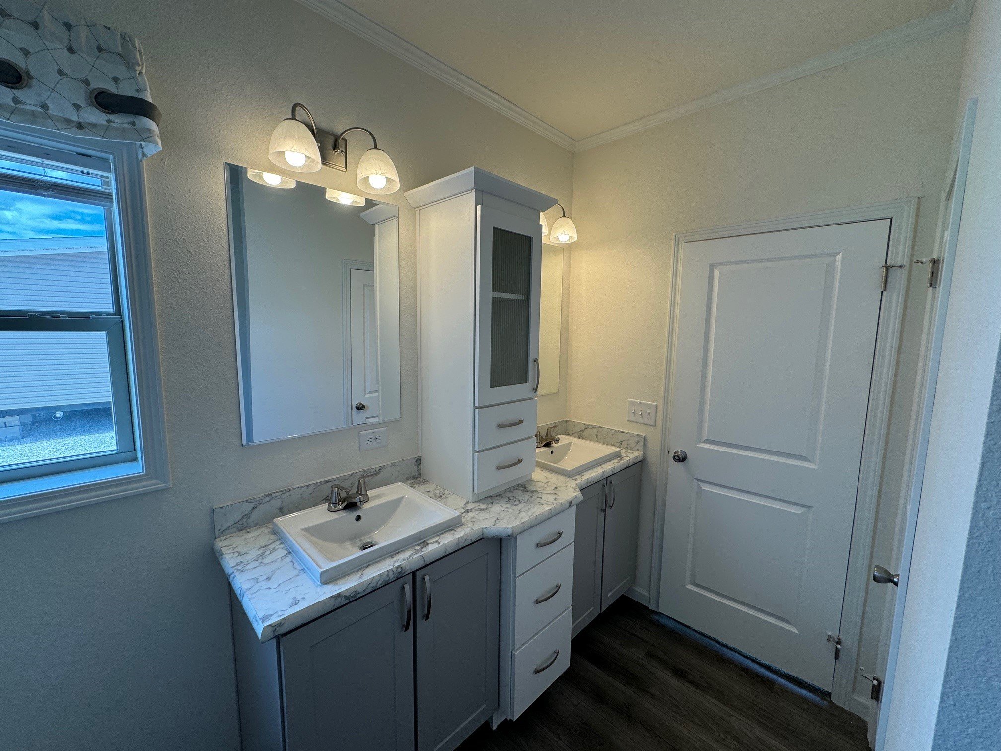
The topeka
Dimensions: 26' x 56'
Square Feet: 1493
Bedrooms: 3
Bathrooms: 2
-
Half Glass Fiberglass Rear Door
2 Clay Storm Doors
Patio Door
R-38 Ceiling Insulation
R-21 Wall Insulation
9’ Sidewalls with Flat Ceilings
16” Fixed Eaves and Gable Ends
Upgraded Vinyl Siding
Wind Wrap
Dormer Flush 10’
18’8” Peak Fixed
Clay Package
Clay Windows
Clay Doors
Clay Soffit, Fascia & Trim
-
50 Gallon Electric Water Heater
Transom Mulled Single Window - Bedroom 2
Transom Mulled Double Window - Living Room
Transom Mulled Double Window - Master Bedroom
Flat Ceilings
200 AMP Service
2nd Conduit from Electrical Panel
Photo Electric Smoke and CO detector
Perimeter Heat
Marriage Line Underlayment
-
Painted Maple Cabinets
-
30” Cabinet and Wire Shelf over Laundry
Cabinet Door over Electrical Panel
2nd Conduit from Electrical Panel
-
24” X 36” Window in Each Bath
Structured Flow Bath Faucets
Painted Maple Cabinets

