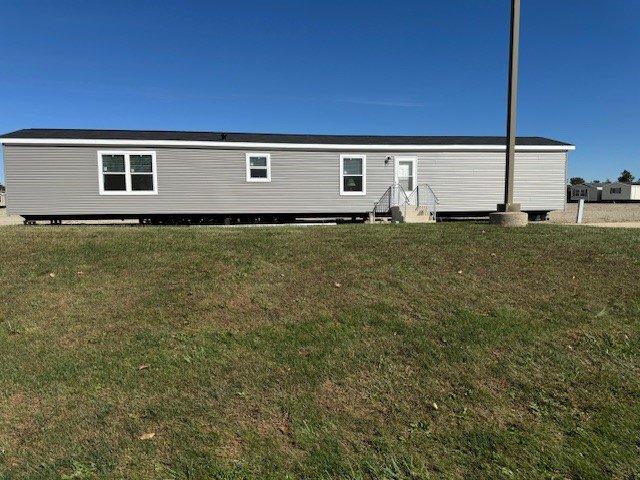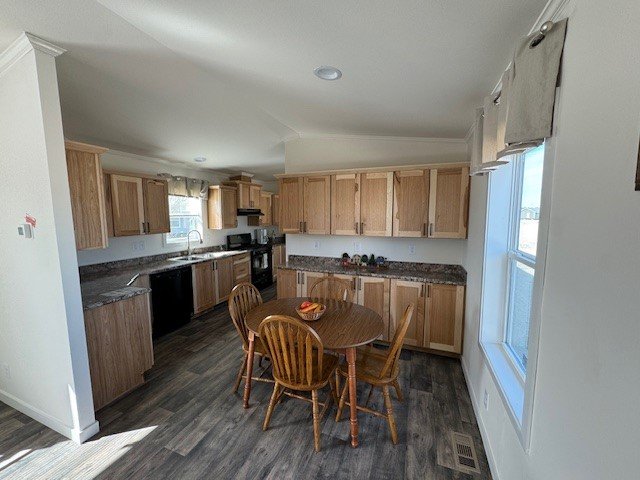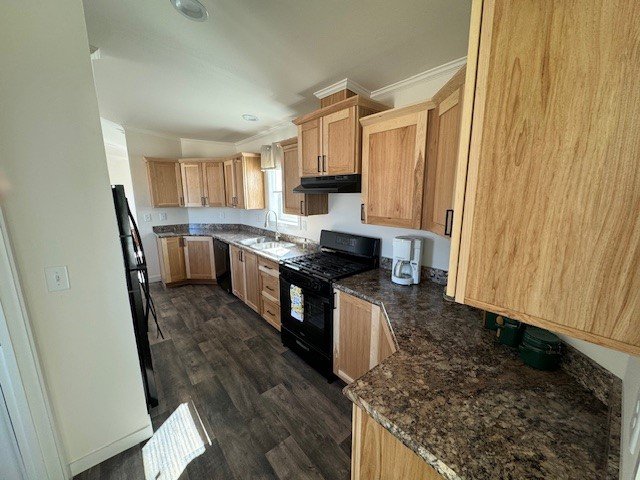
the woodruff



The woodruff
Dimensions: 16' x 80'
Square Feet: 1140
Bedrooms: 3
Bathrooms: 2
-
2 Storm Doors
Half Glass Fiberglass Rear Door
R-22 Floor Insulation
Wind Wrap
-
Perimeter Heat
50 Gallon Electric Water Heater
Cathedral Ceilings
200 AMP Service
2nd Conduit to Electrical Panel
Ceiling Fan with LED Light In Living Room
Programmable Thermostat
Combination Smoke & CO Detector
-
Gooseneck Pull Down Faucet
Dishwasher
Hickory Cabinets
-
30” Cabinet & Wire Shelf
Interior 2-Panel Door with Grill
-
24” x 36” Master Bathroom Window
Structured Flow Bath Faucets

